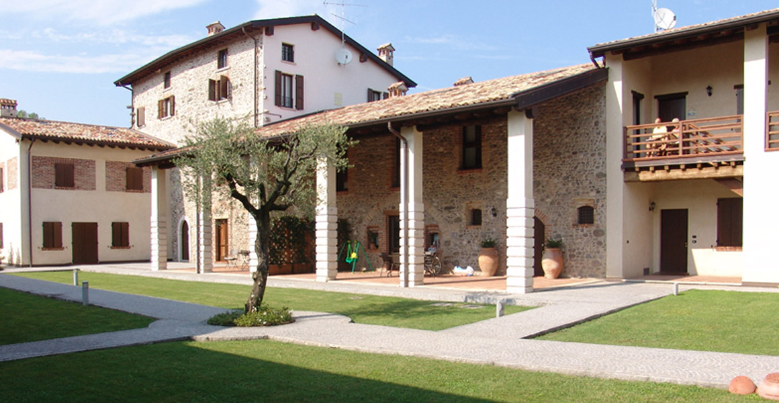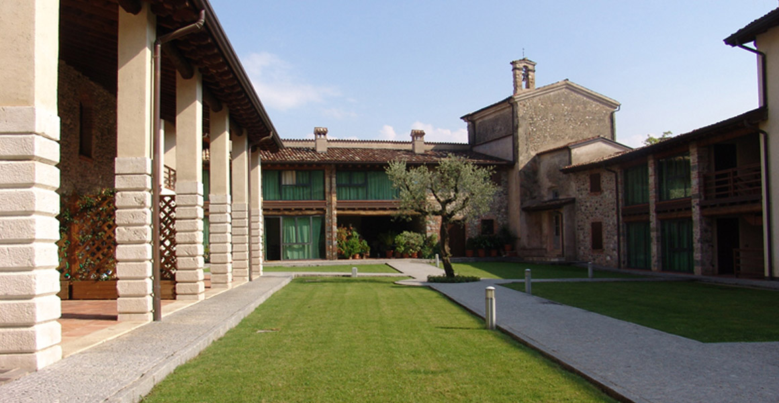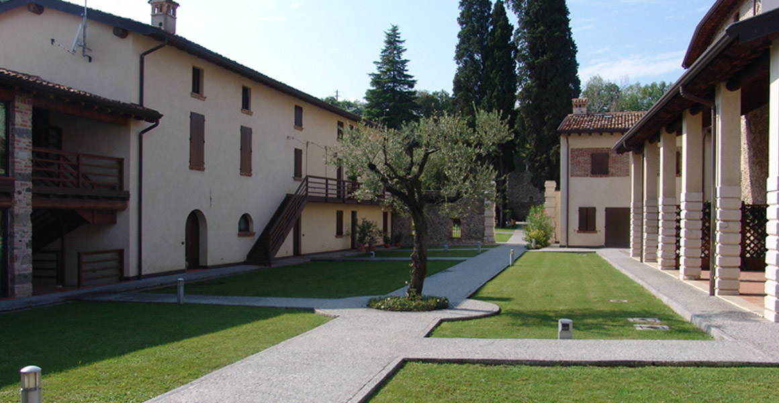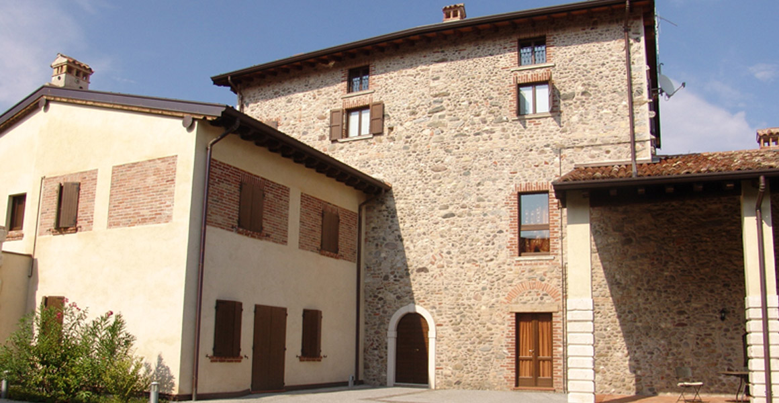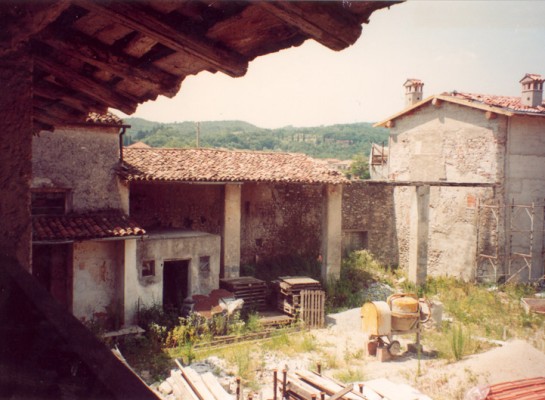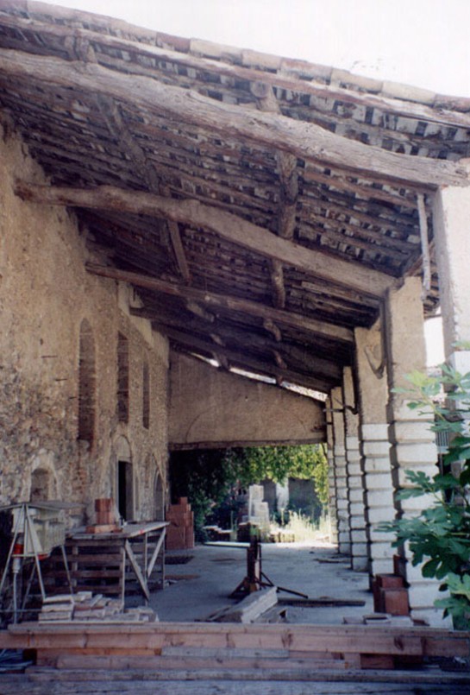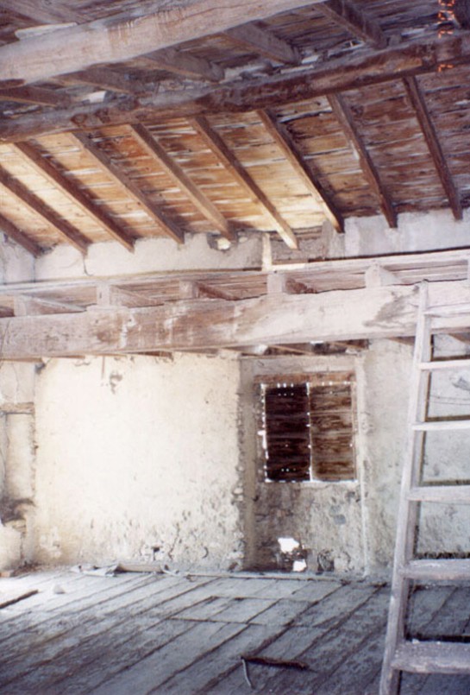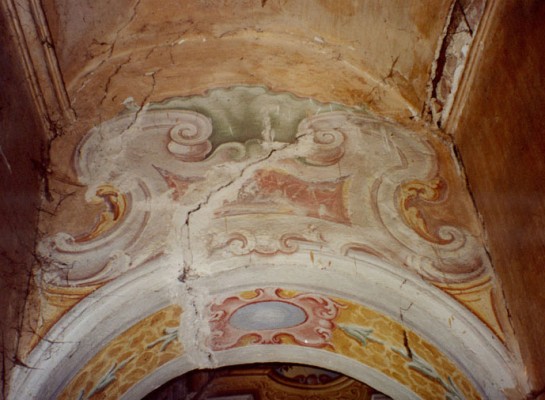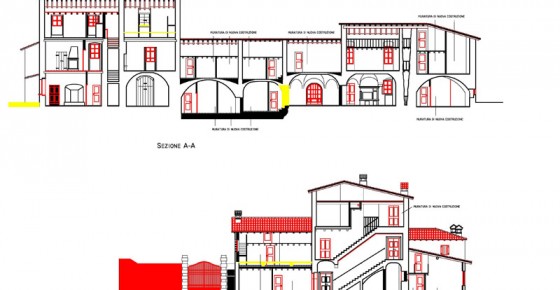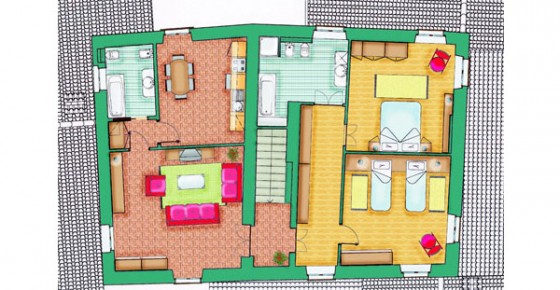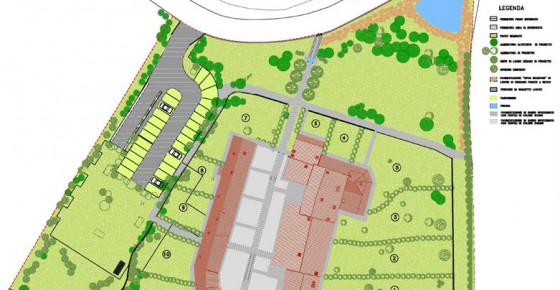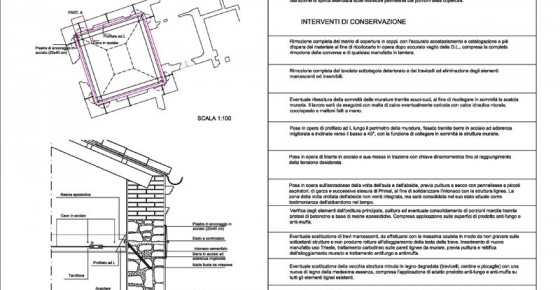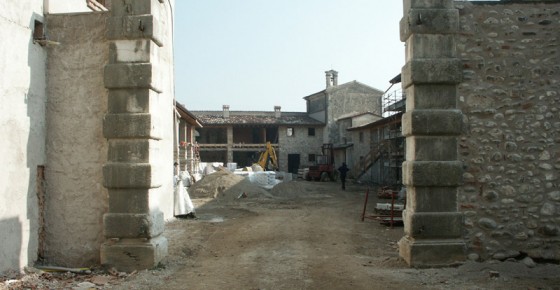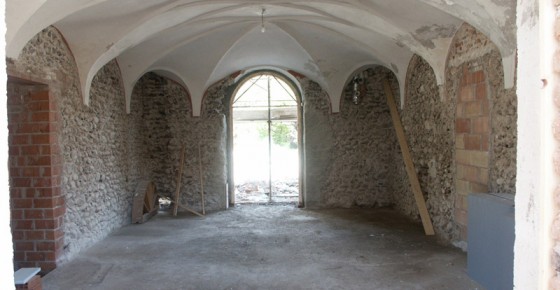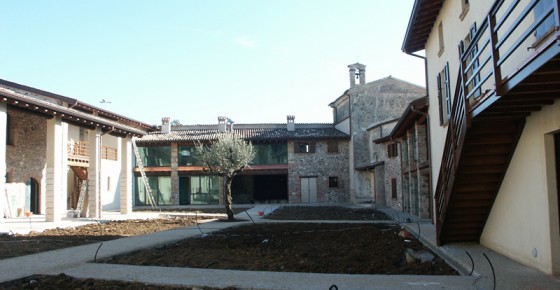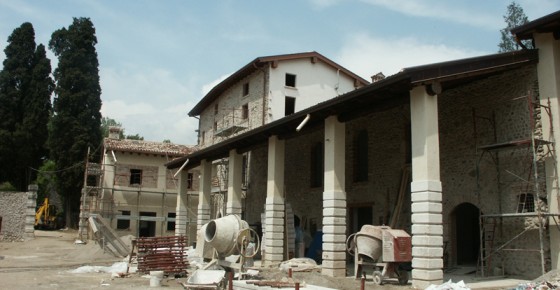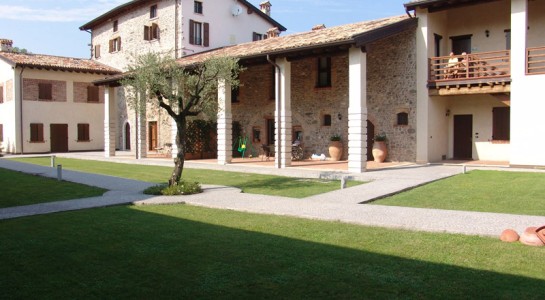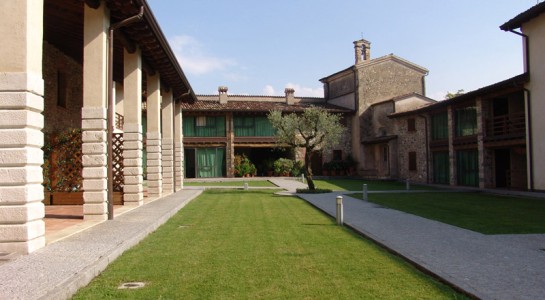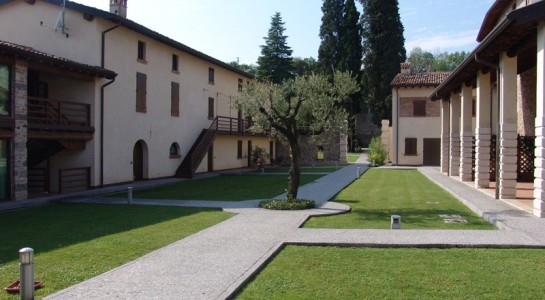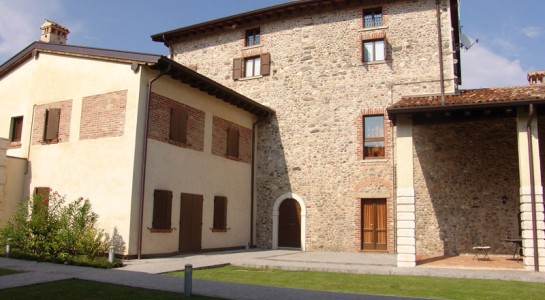VALENE FARMHOUSE
It is a significant example of a rural farmhouse of Brescia area with outbuildings, garden and ex brolo, organised as closed courtyard, located in the plain of Cunettone shortly before Salò. The original nucleus, architecturally modest, dates back to the 16th century, the building increased gradually from the 17th century on and in every age, without particular artistic connotations except the Church with its frescoes of the XVIII century that shows clearly its age.
STATE OF CONSERVATION
All the buildings were abandoned for many years and some structurally affected and useless, if not close to collapse. Both the frescoes of the Church and the oldest ones were very damaged because of infiltrations coming from the roof.
CLIENT
Soc. International Edil s.r.l.
PERIOD OF PROJECT SERVICES
1999-2003
CATEGORY
Project of conservation, reused and technological adaptation
LOCATION
Cunettone di Salò – Brescia
The Project
STUDIES AND ANALYSIS
In addition to the usual analysis on physicochemical features and decays of fresco films and marmorini, found outside in the oldest part, the studies of the functional logics of the farmhouse were deepened examined. Historical insights about the functionally evolution and functional diagrams drawn on the current state were the elements which you were unable to understand the architectural features of the building to include a new distribution in a respectful and not disruptive.
CHARACTERISTICS OF THE PROJECT
The building complex has a volume of about 8.500 cubic meters and the request was to insert tourist residential units of high level. The topic, very exciting for its design features, has been faced trying first to speak with the building adapting so the new residences to the historical spaces of the farmhouse, then to carefully design the technical interventions without prevaricating the building with exaggerated reinforcements, with injustified renewal or with improper coatings and finishing. The result has been a balanced mixture between the functions and the cultural values to preserve. We managed to insert 20 residential units with different typologies and surfaces, each one different to the others, with its own particular features like ancient preserved slabs, vault in stone, exposed brick walls, the original roof structures have been reinforced, ecc. The park, a big underground car parking and a swimming pool crown the building. It has been maybe one of the most succesfull work of positive compromise between the buisness needs and a conservative compatibile restoration.
The work site
TECHNICAL INTERVENTIONS
The radical interventions started from the car parking realized in the exterior part of the foundations of the farmhouse and continued with the restoration of the roof where we tried to preserve the main beam structures and the roof tiles. Then we carried out all the structural reinforcements from foundations to walls and slabs and the technical upgrade. The finishing has been particulary studied: the plasters of the main facade have been cleaned, reinforced, patched and veiled for chromatic reasons. The ones of the interior facades have been realized with lime mortar composed by the same sands of the original ones. The marmorini and the frescos have been preserved. All the new finishing and pavements, interior and exterior surfaces, have been carefully realized according to the local building construction techniques.

