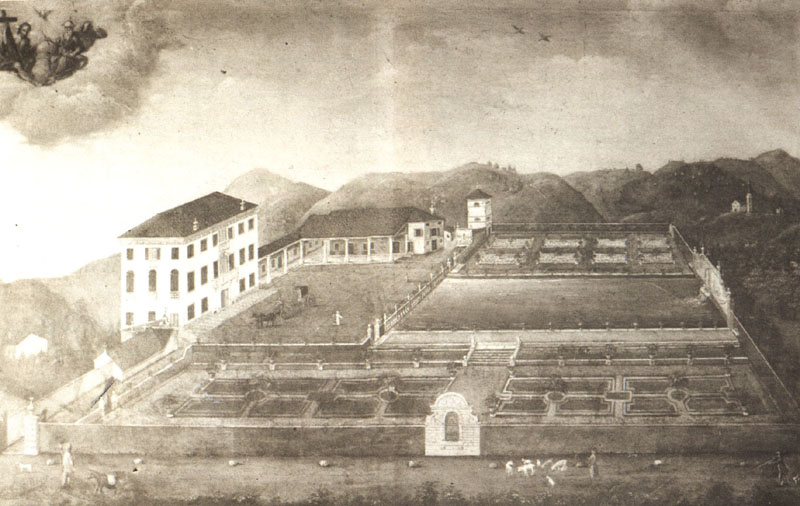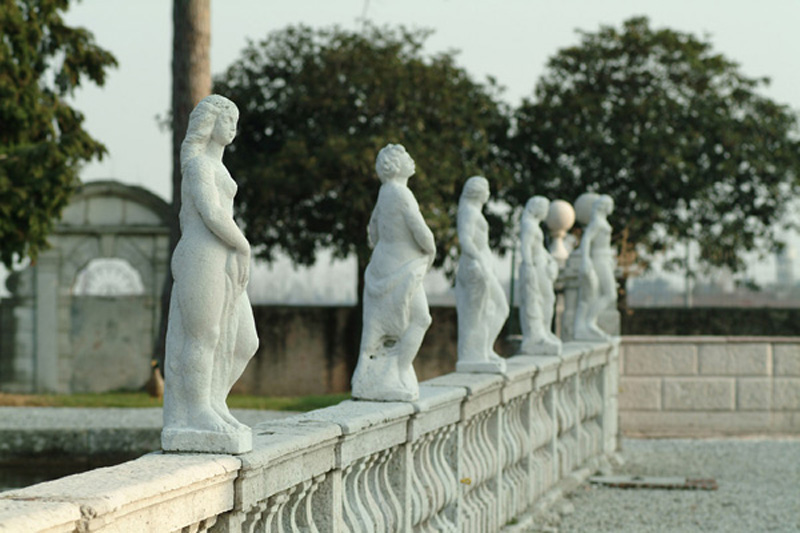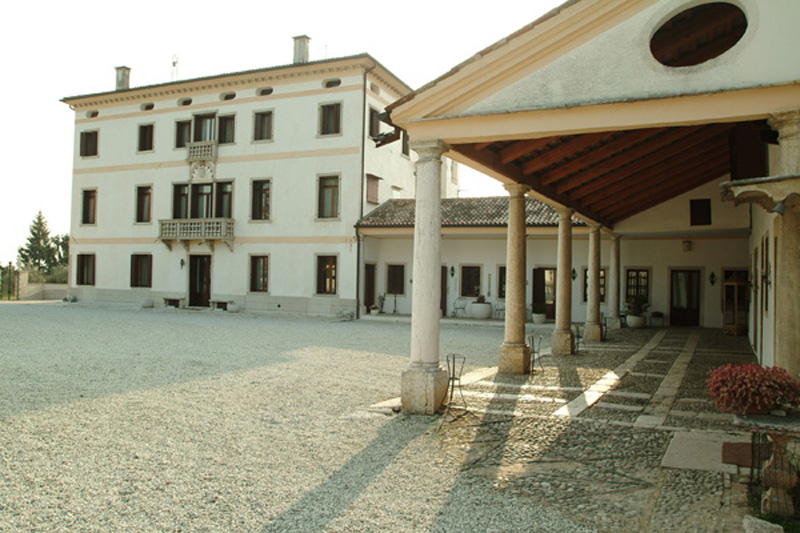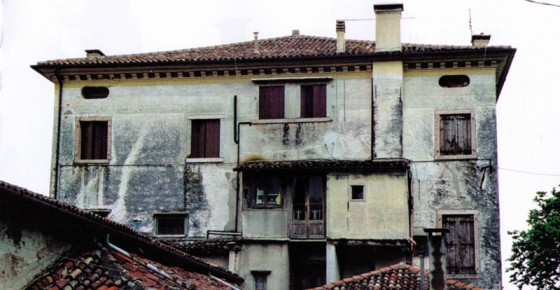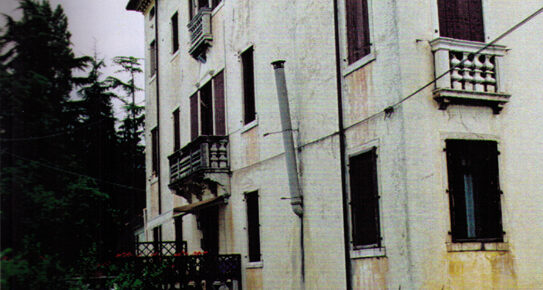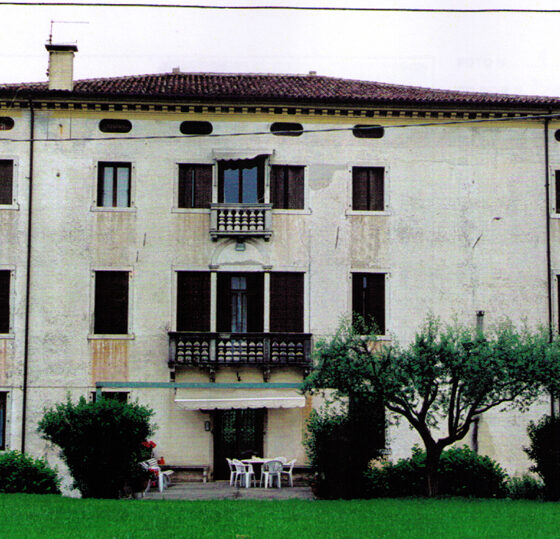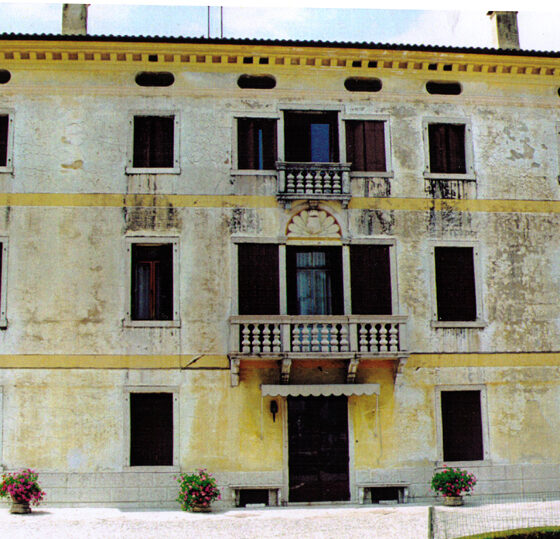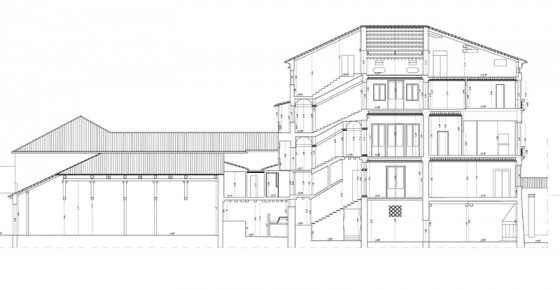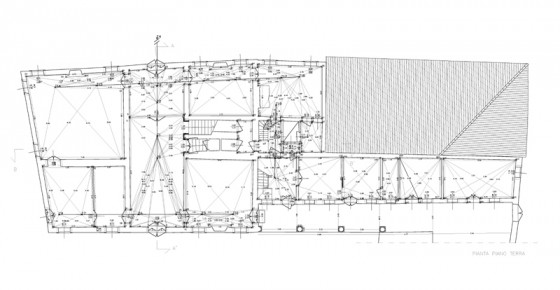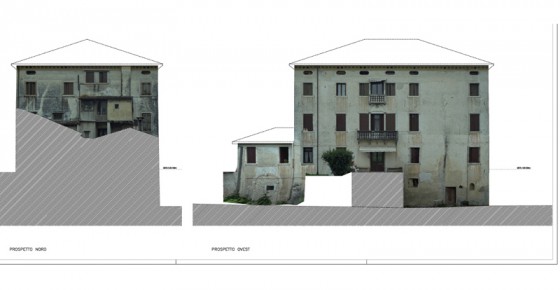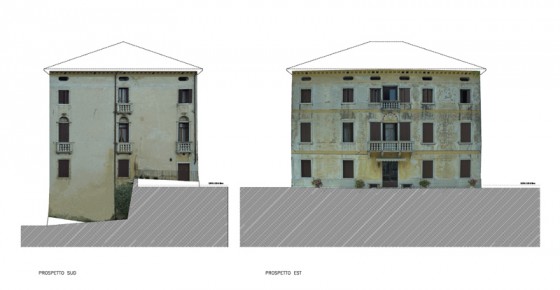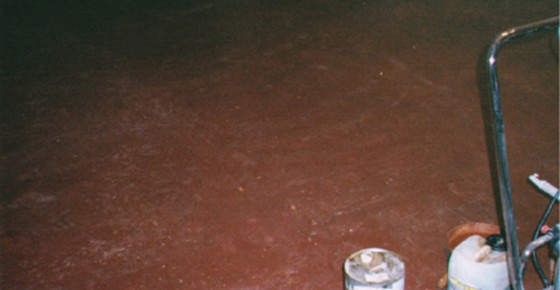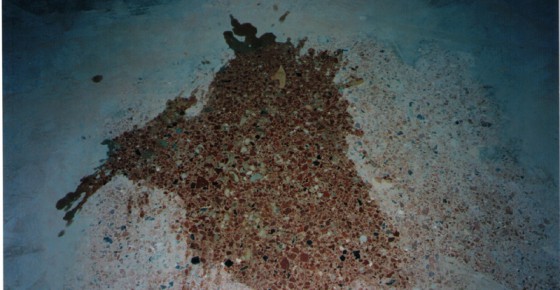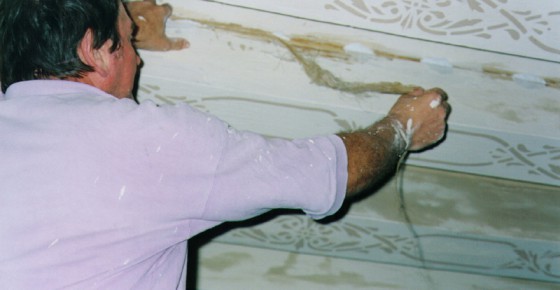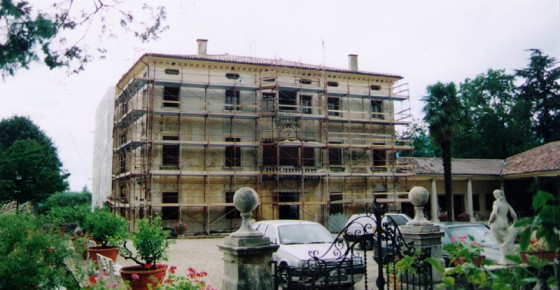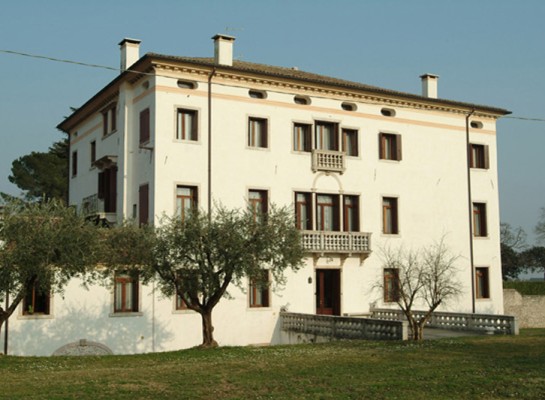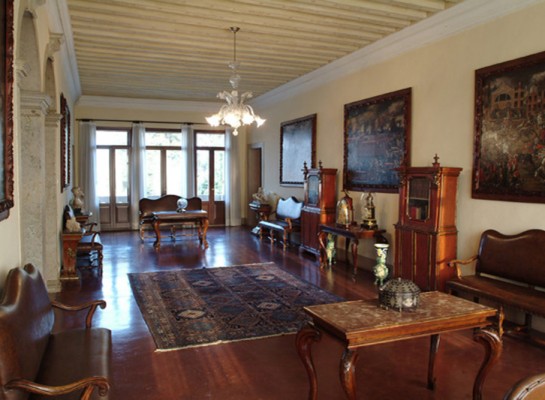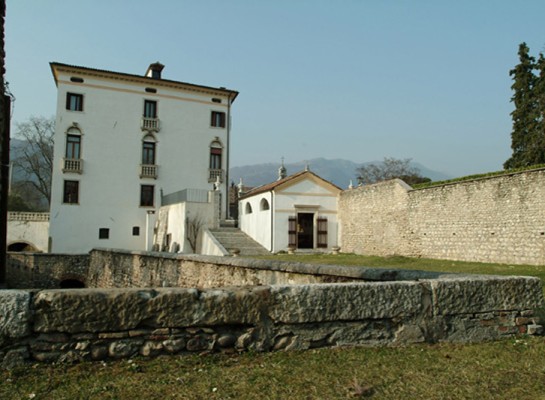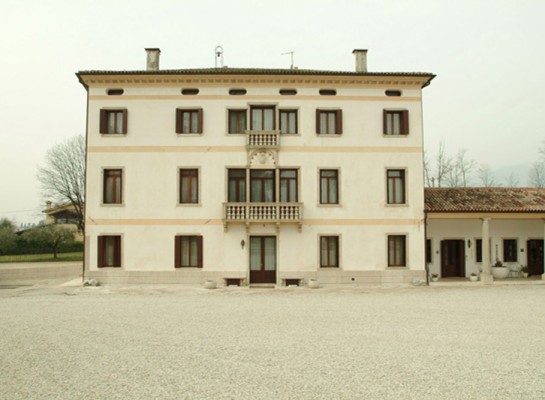STECCHINI – ROMANO D’EZZELINI PALACE
It’s a great eighteenth-century Venetian villa located just outside Bassano del Grappa and consists of the main body of the Villa, articulated barchesse set with “L” shape to only one side, the oratory and the garden decorated with the big fishpond. The monumentality is given by the single architectural and stylistic features as well as by the building articulation that constitute a particular environmental site which stands on the hills of Romano d’Ezzelino at the foot of Monte Grappa.
STATE OF CONSERVATION
Although occupied by the owner’s family the architecture had never been the subject of systematic and restoration work and so it were in bad state of conservation even though most of the decay and instability wasn’t visible because of little works of hiding and painting were constantly carried on..
CLIENT
Private
PERIOD OF PROJECT SERVICES
1998-2000
CATEGORY
Project of conservation, structural reinforcement and functional reuse
LOCATION
Vicenza
The Project
STUDIES AND ANALYSIS
The analyses carried out have deepened, through historical and functional studies, the distributional organisation to understand the features and optimize the reuse, moreover the static and structural nature of masonries and slabs has been studied as well as the quali-quantitative characteristics of façade plasters.
CHARACTERISTICS OF THE PROJECT AND INTERVENTION
The functions to insert were those of a high-level residence with outbuildings for spaces and facilities to host the guests and accommodate the servants. The project was managed, with many efforts, to keep strictly the distribution of the villa and the barchesse, adapting the new features to the already defined spaces of the historical architecture while simultaneously giving rationality and high architectural quality. It was one of the most challenging projects for the continued verification and review of solutions but at the same time it was one of the projects that has more preserved the complex, from structures to finishings.
The work site
The work site has been set at the level of craftsmanship with local workers which have enabled an high quality of construction. The roof had been statically altered by previous restorations, and has been rationalized according to a new static scheme linked to the Venetian tradition.
The floors were consolidated by keeping all beams and applying punctual reinforcements on the rotted ones. The walls were cleared with various interventions in relation to the technical possibilities of applying many solutions: gaps, horizontal barrier or ventilated underground cavities. All technical systems were renewed and housed externally or in ancient tracks reopened. All external and internal surfaces have been preserved or integrated with the methodologies of restoration.

