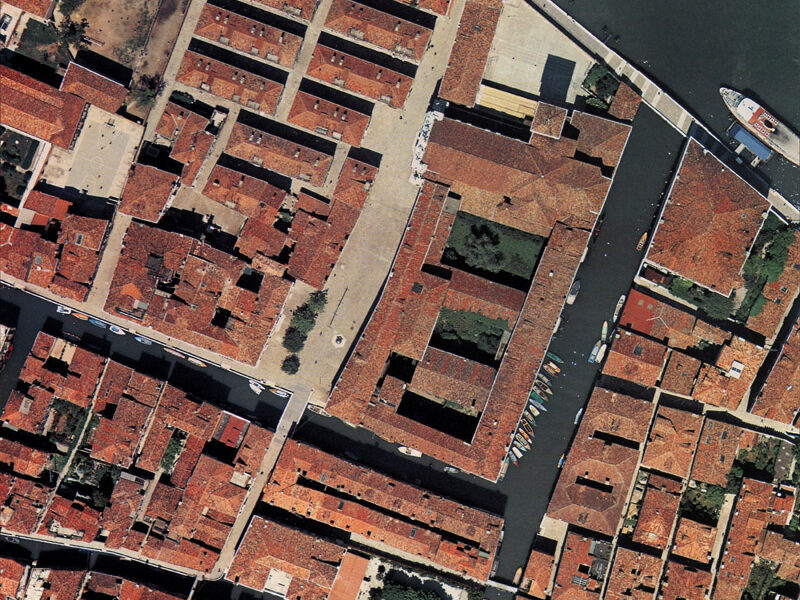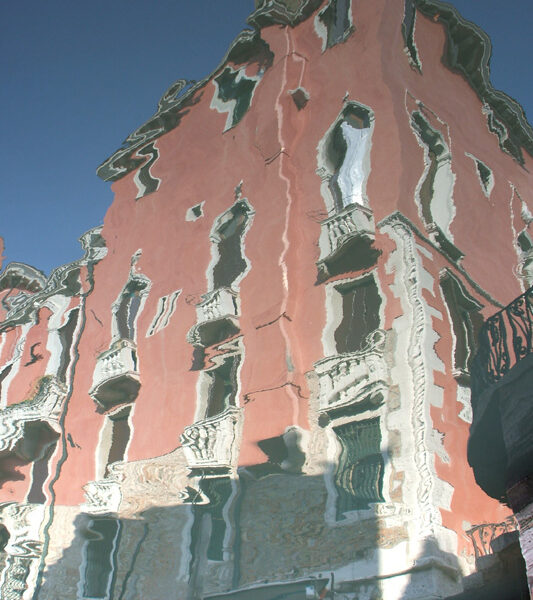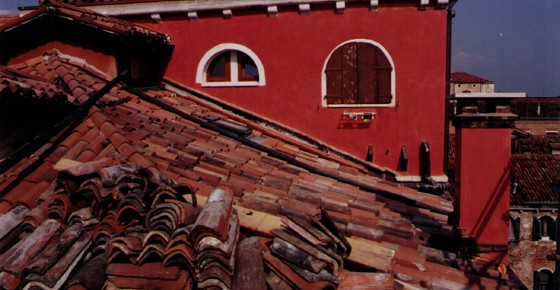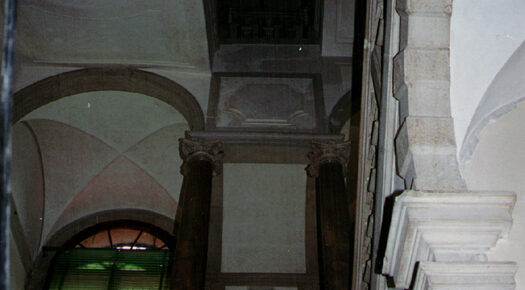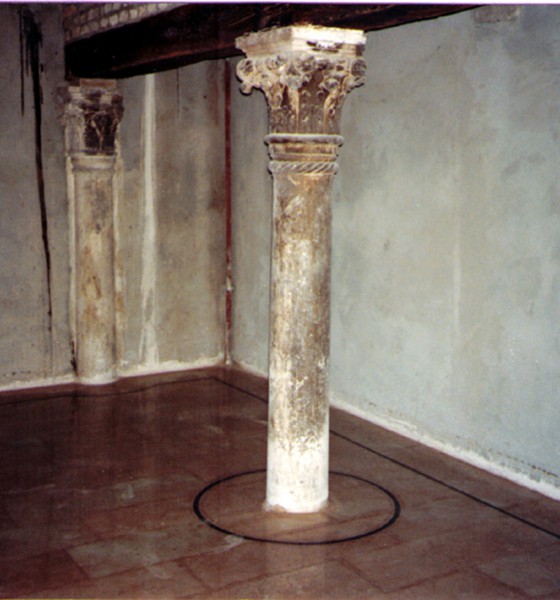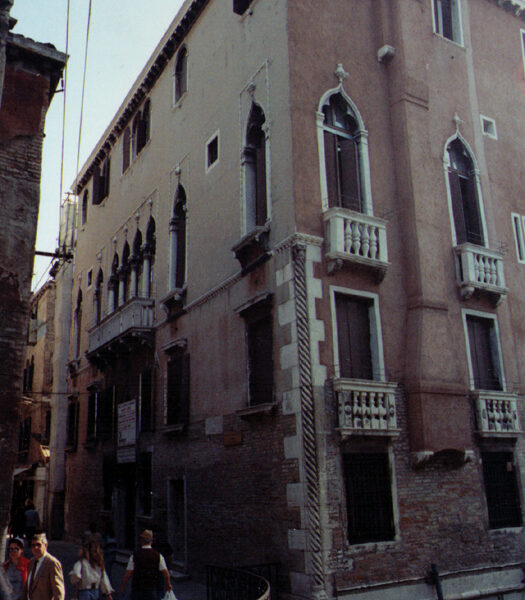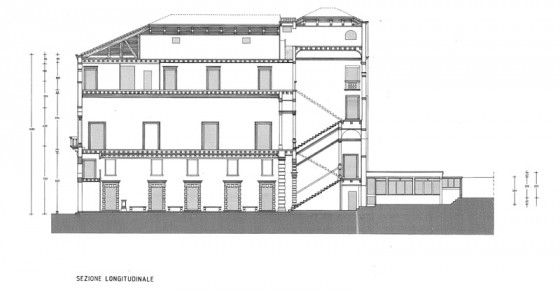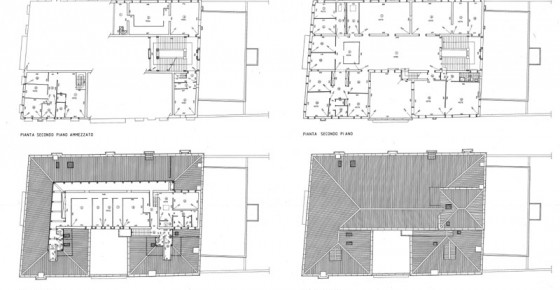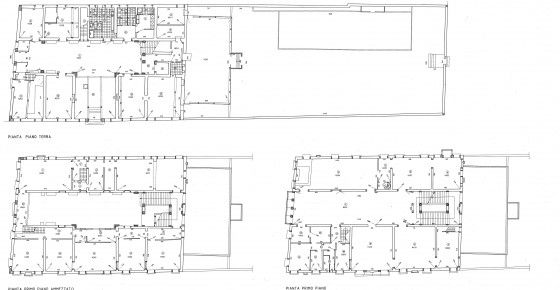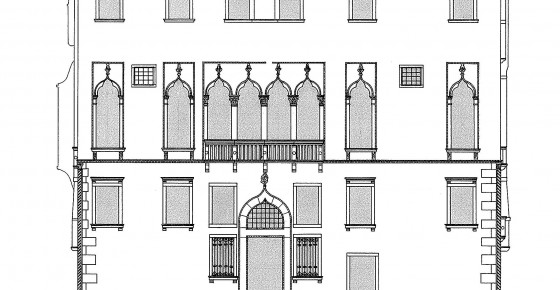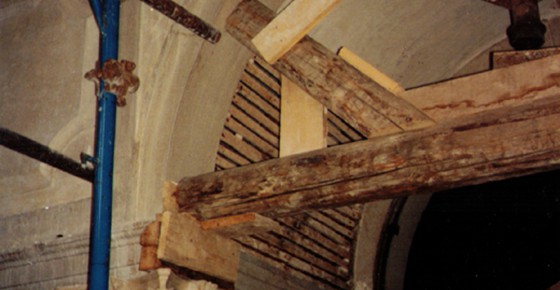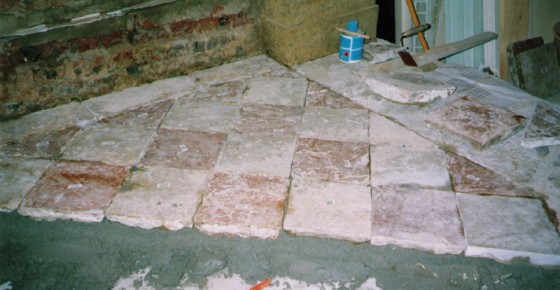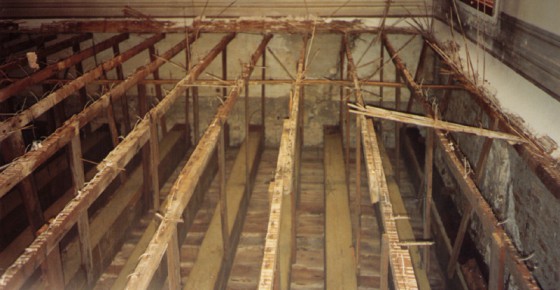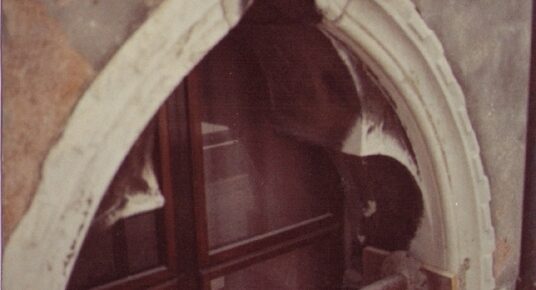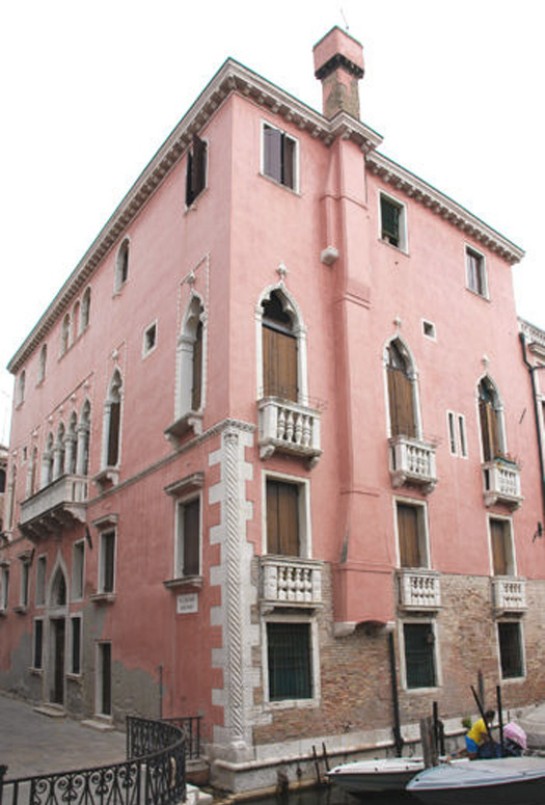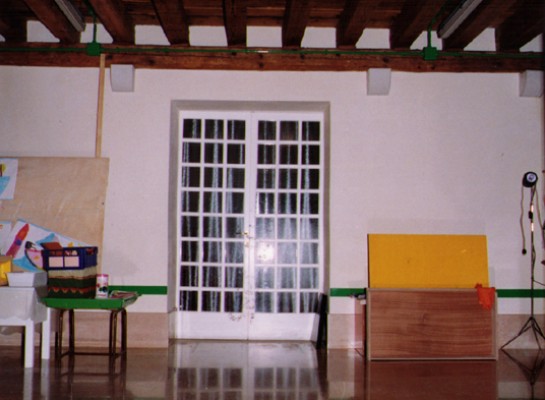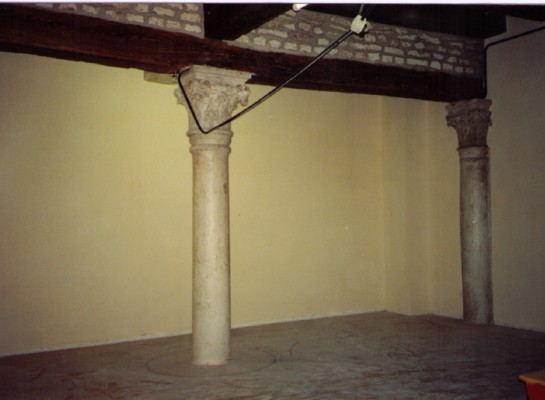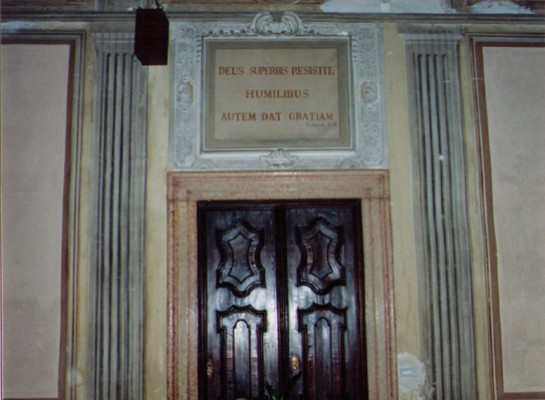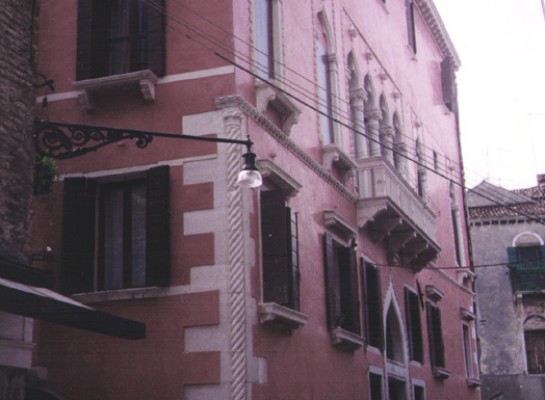SERIMAN PALACE CONVENT OF JESUS’ HANDMAIDS
This is one of the most beautiful and intact Venetian Gothic palaces built on existing structures by the noble Venetian family. It is compliant to the typical gothic typological characters, and composed by a large rectangular volume with the main façade on the short side, noble entrance from the land side and from the water on the long side; the back garden faces two canals and for this reason is very rare in noble Gothic architecture.
STATE OF CONSERVATION
The heavy usage as a religious community and asylum involved adaptations over time to the functional needs that were however never solved. Significant damage was caused by rising humidity and roof leaks, many slabs had structural problems, some walls had cracks, all toilets and rooms of the kindergarten were inappropriate and external volumes were unstable.
CLIENT
Istituto Suore Ancelle di Gesù Bambino
PERIOD OF PROJECT SERVICES
1990 – 1996
CATEGORY
Project of conservation, structural reinforcement and functional adaptation
LOCATION
Venezia
The Project
STUDIES AND ANALYSIS
Accurate surveys, static geometric analysis on floors and walls as well as many direct investigations on foundations, masonry , stone cladding, etc. was carried out.
CHARACTERISTICS OF THE PROJECT AND INTERVENTION
The project tried to rationalize the use of the building in compliance with the monumental features of interior spaces, the pressing needs of the convent and the asylum. The dormitory area was located on the top floor, the new lift was realized in a constrained environment and structurally difficult to deal with, new external volumes was used for classrooms, new toilets for students was inserted and adapted to the many often overlapping and unsolvable regulations.
The work site
All the walls of the building have been cut to remove the rising humidity; all the pavements of the ground floor have been dissembled and catalogued, the foundation has been restored and the removed elements have been relocated; the slabs have been reinforced operating from the intrados for the presence of valuable battuto tiles on the upper floors; some foundations and many overloaded walls have been consolidated with steel bars and resin injections; all the roofs have been restored maintaining most of the primary and secondary timber elements; the external plasters have been preserved and rebuilt; new exterior volumes made of wood and glass have been realized and a new service elevator to all floors has been added.

