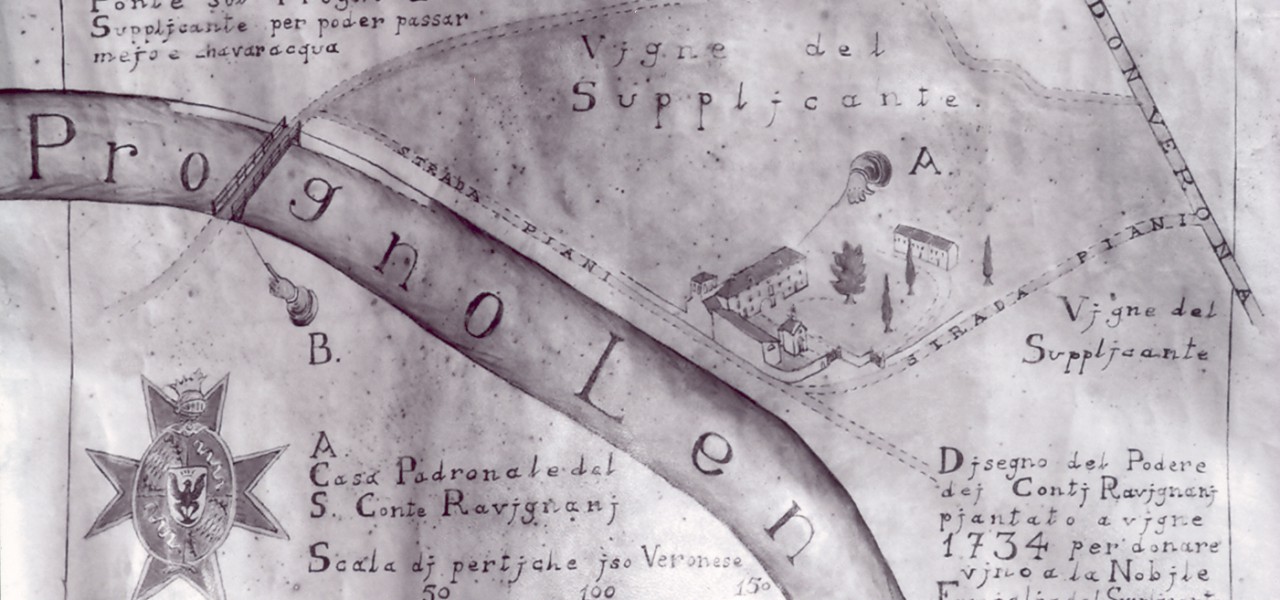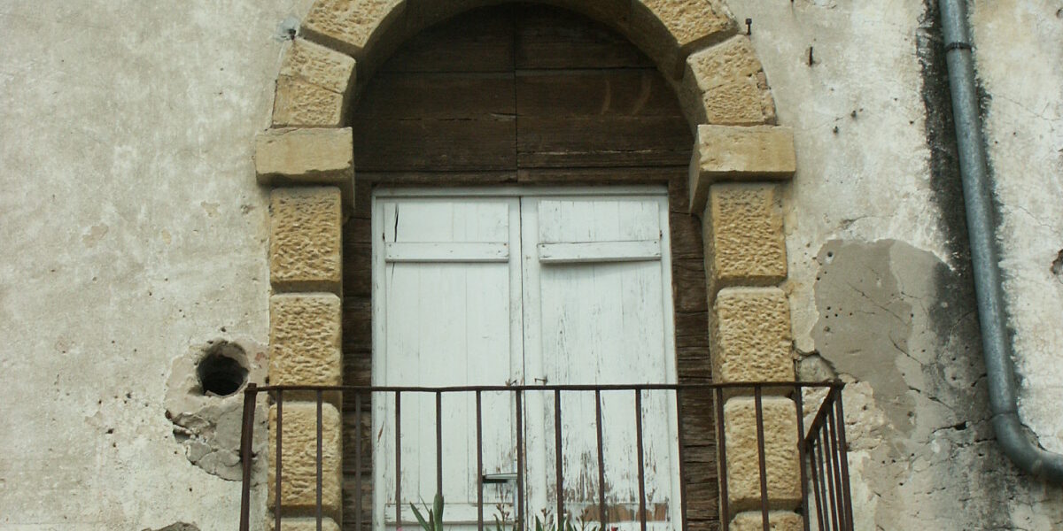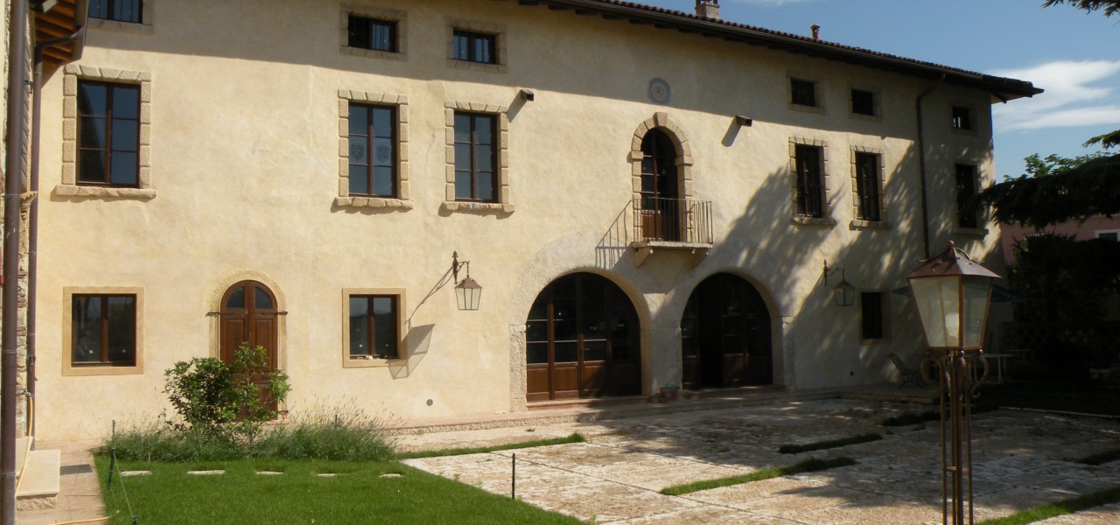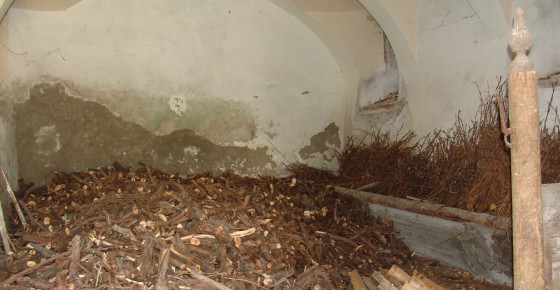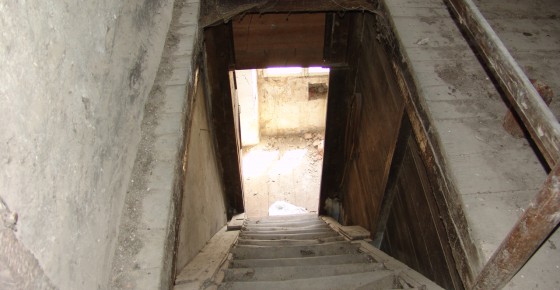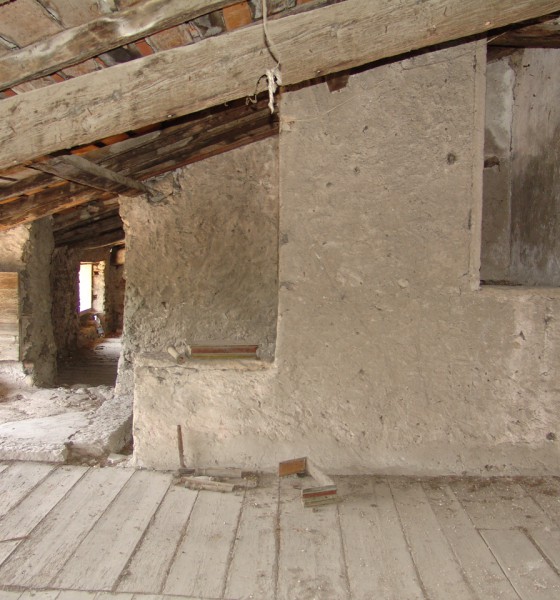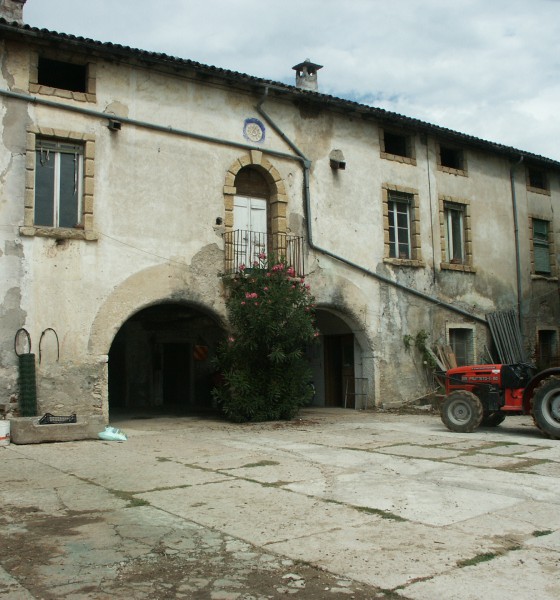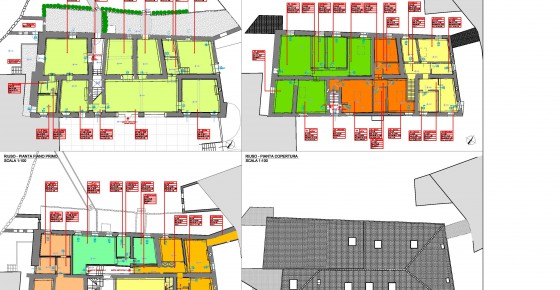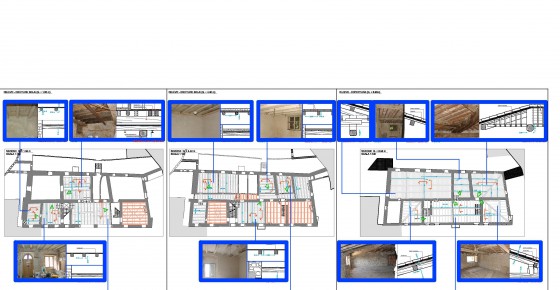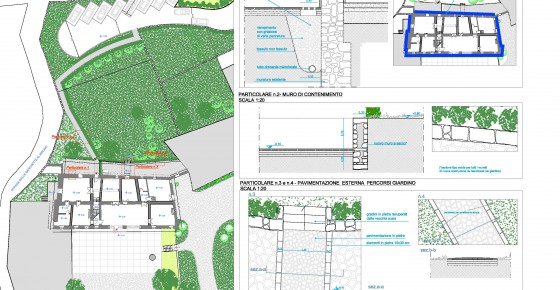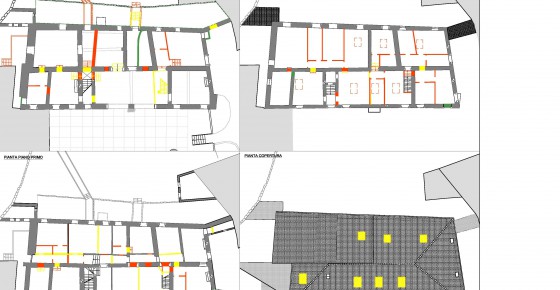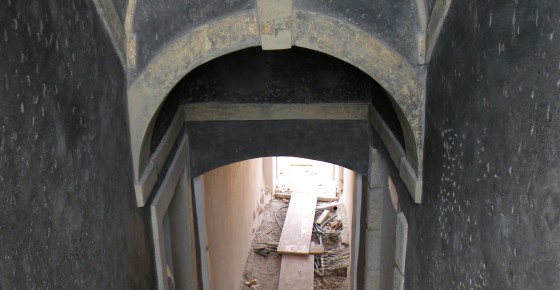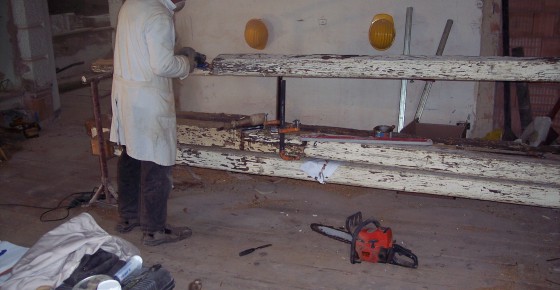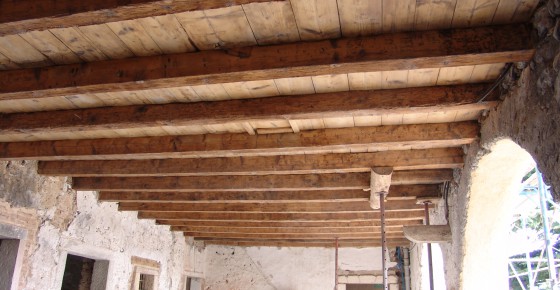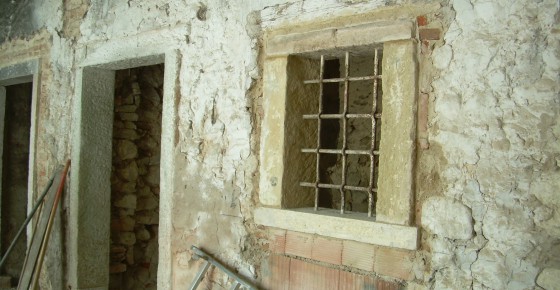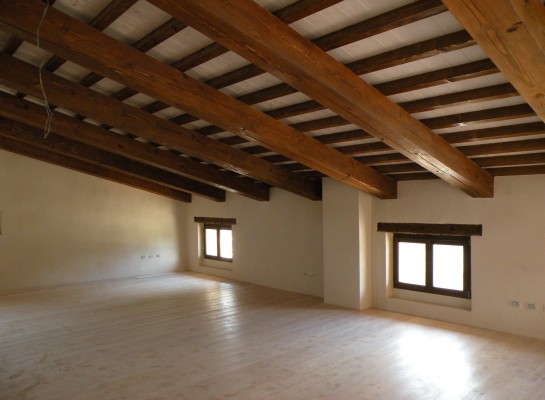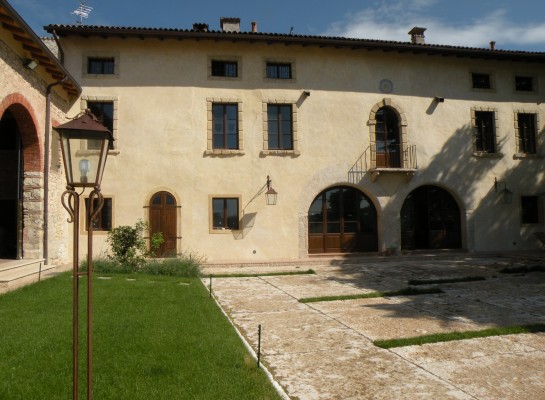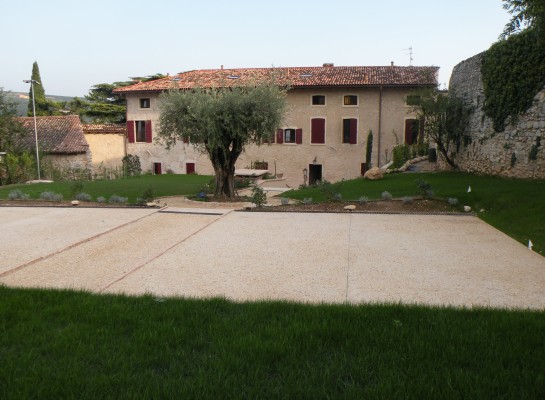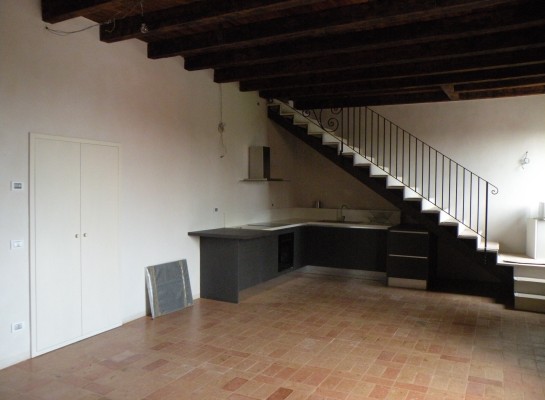RAVAGNANI GUARIENTI COURT
The Court Ravignani-Guarienti represents the oldest part of a big agrarian settlement already thriving in the town of Fumane in Valpolicella near North of Verona during the 16th century as testified by an inscription in a plaque of the wall of 1686. The building, situated at the beginning of Valpolicella, was originally the sharecropper’s House that connected the noble house, which still exists, to the cellar-storage building, although it cannot be excluded that it had the functions of cellar and stable. Architecturally the building is a classic example of rural construction with a porch with two spans on the ground floor, windows with frames characterized by a rustic ashlar in tufa stone on the first floor and attic. The main facade consists of three axis of openings symmetrically placed on either side of the balcony with stone shelves on the first floor; at the center is a frescoed sundial very deteriorated.
STATE OF CONSERVATION
Many interventions especially realized before and after the last war have deeply altered the back part of the beautiful building by placing slabs with different quotas, services and improper functional distribution. The building is currently very damaged because abandoned for about fifty years without any maintenance interventions.
CLIENT
Private
PERIOD OF PROJECT SERVICES
2005 – 2009
CATEGORY
Project of conservation, functional reuse and structural reinforcement (7 residences)
LOCATION
Fumane – Verona
The Project
STUDIES AND ANALYSIS
As the entire complex had to become a residence building, the analysis and preliminary studies have deepened the genesis of the product to verify its transformations, the general static to identify structural weaknesses, all stone surfaces to recognize the surface decay phenomena.
CHARACTERISTICS OF THE PROJECT
The project included with many difficulties new housing units within the complex and ancient building. The professional aim was to respond to the objectives set by the Commission maximizing so the inclusion of residences; the cultural aim was to preserve its historic value despite the new function. we, therefore, tried continuously to operate simultaneously on two fronts: on the one hand respecting vertical and horizontal partitions, plastering and finishing, stones and wood, etc. and, on the other hand, combining them with new residential units.
The work site
Technical interventions were complex in itself, because they were hardly detectable, and because of the particularities of the site characterized by cramped, small rooms and the impossibility of access by mechanical means. Some interventions, among many performed, were: hand excavation of mud and draining of the water of the canal that entered copiously; driving wooden piles and creating new foundations; the realization of new brickwork above the new foundations to provide some support to attics and roofs; the creation of unique and metal carpentry works to support wooden floors, to connect disconnected structures, to provide support to the stone staircase; the realization of armed seams on those few solid walls. During the second phase important interventions were made on roof, external elevations, columns on the façade and on the back part of the building.

