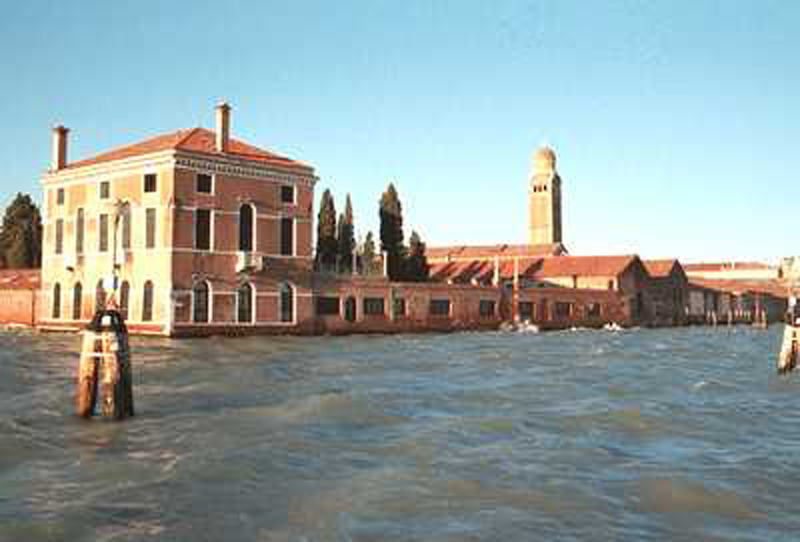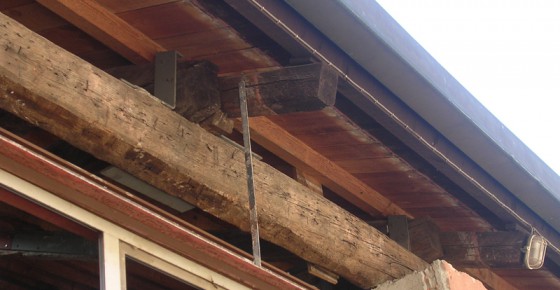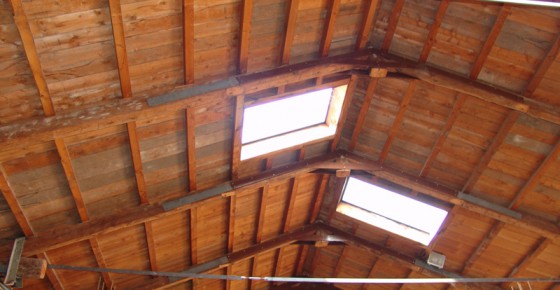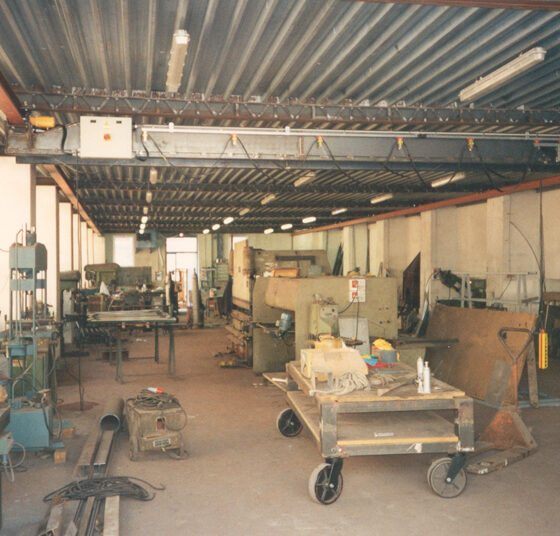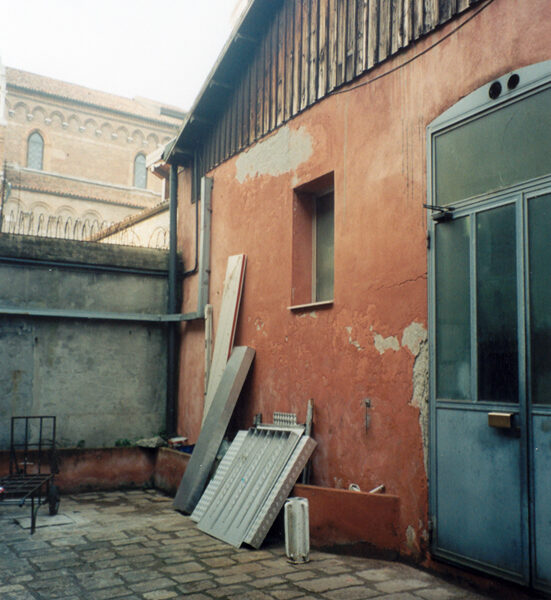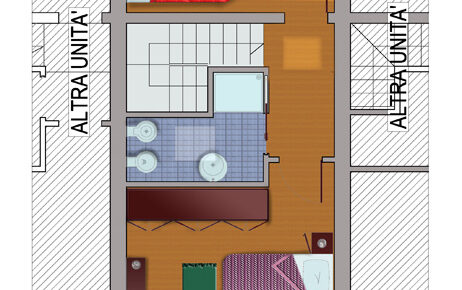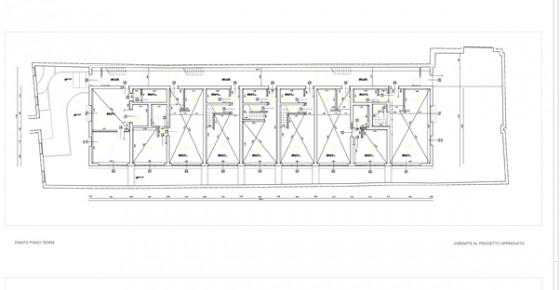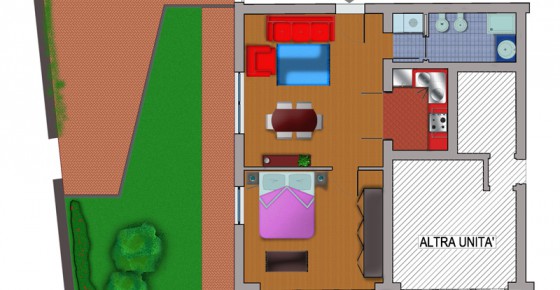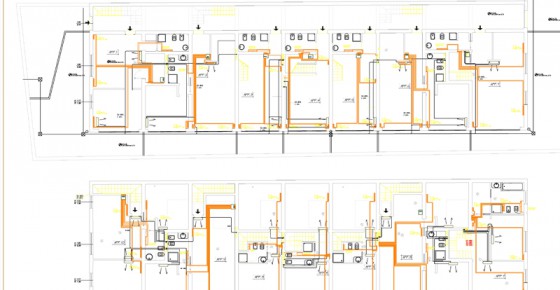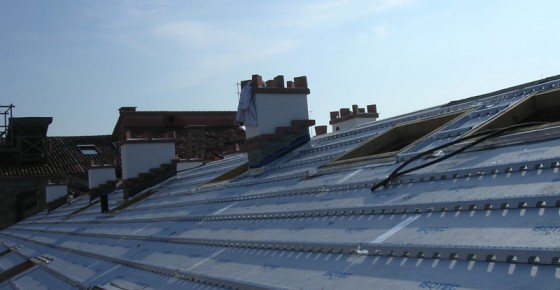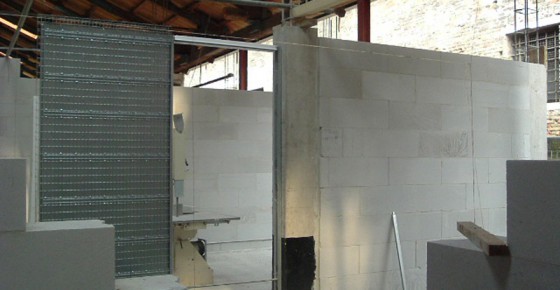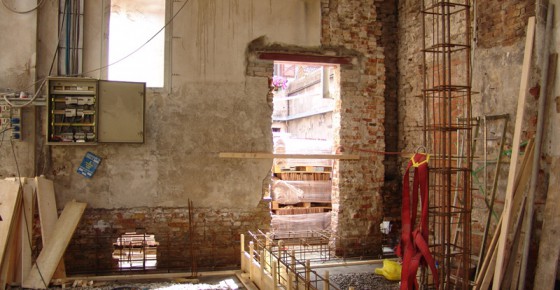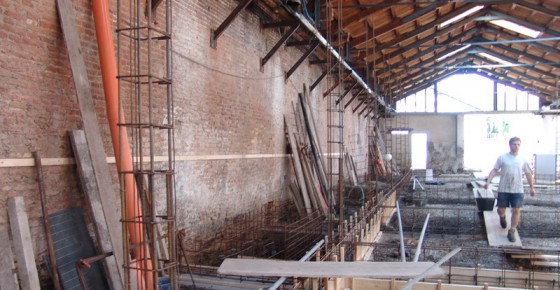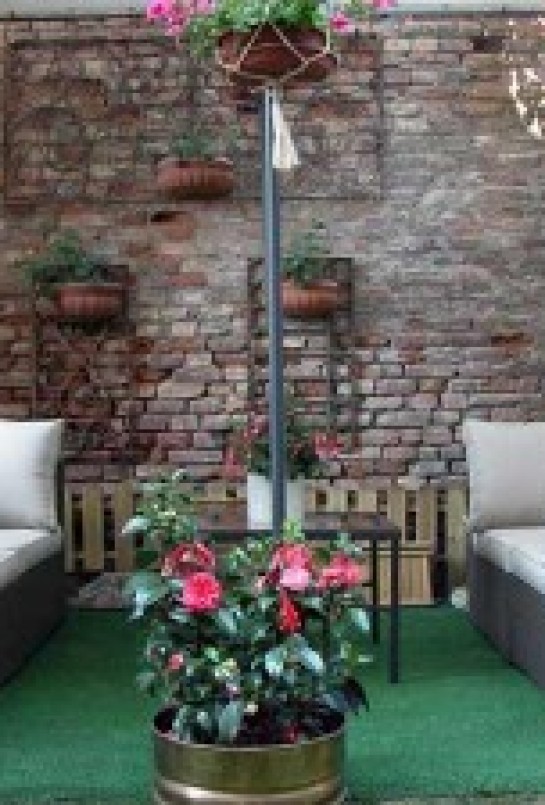EX METALLURGICAL INDUSTRY IN CANNAREGIO
The property subject of intervention consists of a large industrial shed with an elongated shape and a deep development from the north face, the lagoon front, towards the interior of the property. It borders to the east and west with other industrial sheds intended for craft or boat-building activities while to the south with the cloister of the church of the Madonna Dell ‘ Orto. The property is listed, in relation to the church itself, under article 21 of the law 1089/39. The building, 86 mt long, is composed of two portions of different width separated by solid brick and plastered masonry, with coverage composed by wooden trusses and wheelbase of approximately 2 mt and an under tile plank on which the tiles are based.
STATE OF CONSERVATION
The building, used as the workshop, highlighted weaknesses in both structures and priority elements of architecture, such as coverage and vertical walls. The absence of horizontal elements did not counterbalanced the pushing effect of the covers.
CLIENT
Private
PERIOD OF PROJECT SERVICES
2002-2008
CATEGORY
Project of conservation and functional reuse
LOCATION
Venezia
The Project
STUDIES AND ANALYSIS
In this case, the attention has been focused primarily on stratigraphic analysis of the elevations in order to address the reuse project according to the presence of traces or changes occurred over time.
CHARACTERISTICS OF THE PROJECT AND INTERVENTION
The main aim of the project is to seek compatible reuse of spaces of the building no longer conformed with current legislative constraints. The reuse has been solved by inserting new residential functions, dividing the space both in height and plan. A series of apartments have been so realized generally placed on two levels overlooking the long sides where we created small under-covered spaces, that, despite their small size, are still highly appreciated in the Venetian households.
The work site
All interventions were aimed primarily at the consolidation and restoration of the structures, considering the position partly on the ground floor, with possible influence of the high water phenomena. Particular attention was paid to the creation of a new concrete bed and relative ventilated underground cavity. Simultaneously the reinforcement of existing foundations and the laying of the new ones have been carried out in correspondence with the new walls. The realisation of an intermediate slab has been useful also as bracing of the structures constituted by brickwork pillars. All new exterior curtain walls have been covered with brushed wood in order to maintain the characteristic of industrial archaeology.


