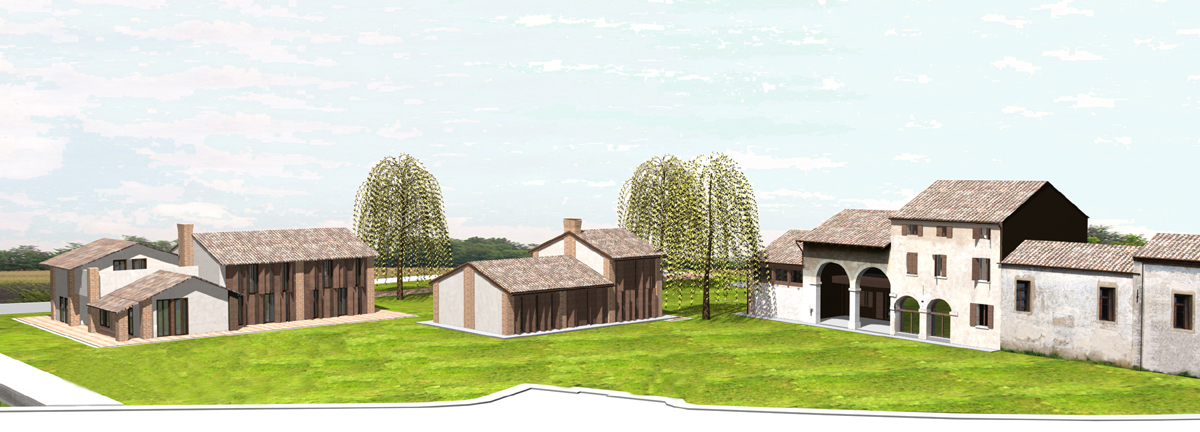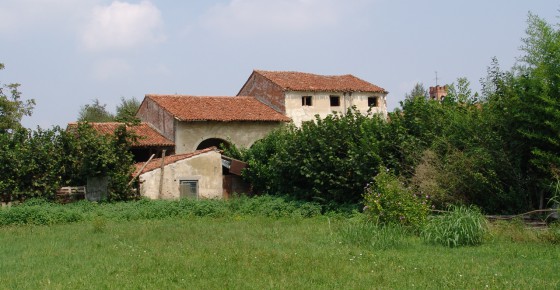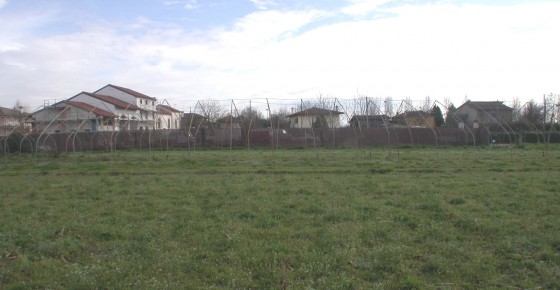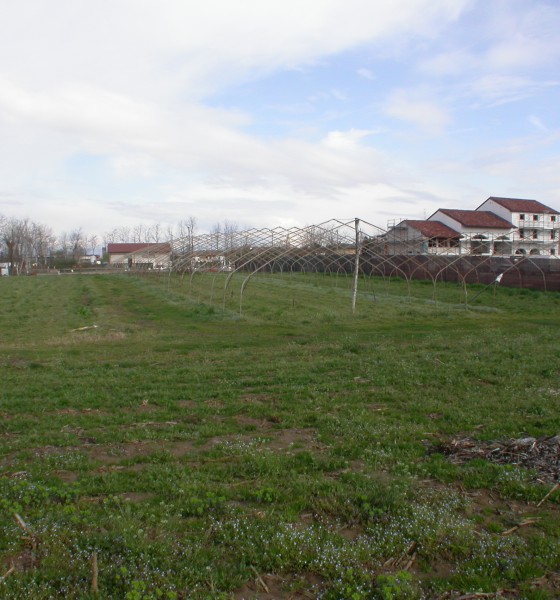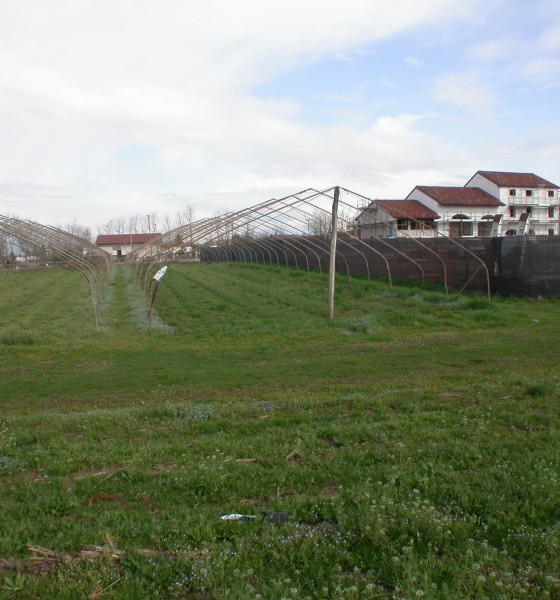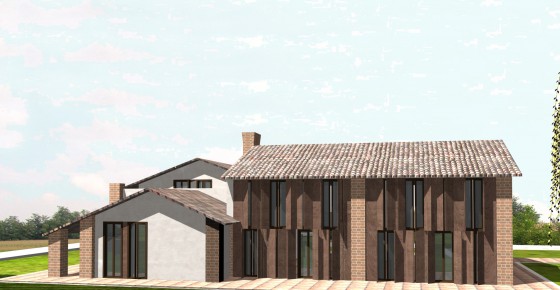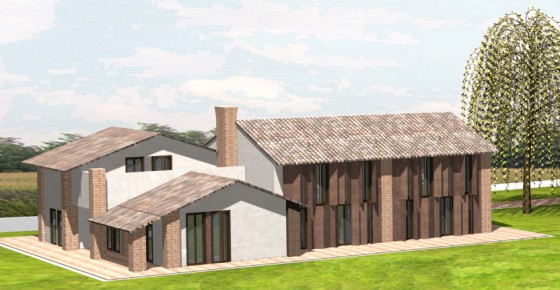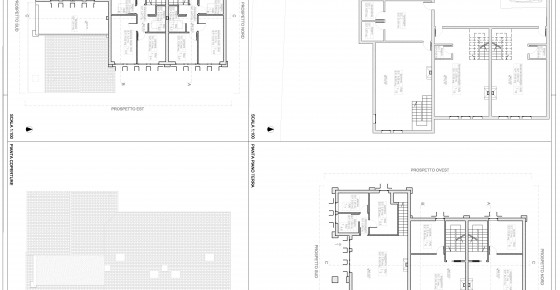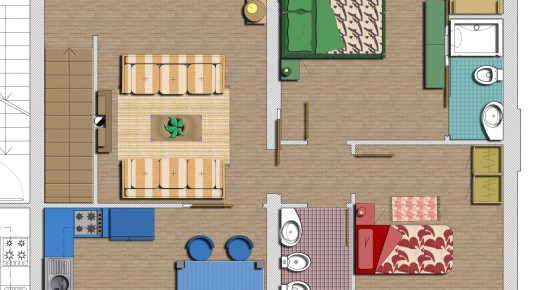ARCHITECTURAL COMPLEX OF S.GIORGIO ALLA SEGA
The complex has a special charm and consists of two buildings plus some additions realized in different eras. The first one is the Church with its small bell tower and Sacristy, the second one is composed by a different series of three adjacent buildings, two and one floor are intended partly as residence and partly for agricultural uses. In the site, that has ancient origins, probably pre-existed a water-blade saw; the earliest records date back to 1192 while precise ones to 1330-44 when there is the news that here a “monastero et ospitale” existed. Around the complex farmlands are alternated with isolated buildings.
STATE OF CONSERVATION
Inside the lot there were few scattered buildings and in condition of ruin, used in time to shelter or to support for agricultural uses. The choice of the location derives from the desire to recreate a rural court surrounded by farmland.
CLIENT
Private
PERIOD OF PROJECT SERVICES
2007
CATEGORY
Project of new volumes
LOCATION
Castelfranco Veneto – Treviso
The Project
CHARACTERISTICS OF THE PROJECT
To place a new building and an ancient artifact side by side is an issue always debated by architectural and restoration culture without being ever solved frequently because of the intransigence of the parties. In this case, we tried a balanced compromise between the two fields: design and restoration. The cottage, the Church, the Sacristy and the green space around them, although formally disjointed although belonging to different periods and although almost completely without monumentality, intended as historical connotation, have strong common features of the poor material culture and so that building with local materials that characterizes a certain Venetian countryside. The project is based on these items and so is linked to the local culture without importing foreign models. A small building has been designed and placed with “L” shape in relation to the cottage to try to close as a court a vast plot of land with no character. The volumes are articulated at different heights, covered with tiled pitched roof; even the materials of the façades reflect the materials of the near cottage; the resulting volume is related with the context and is inserted in a compatible and pleasant way.
The work site
TECHNICAL INTERVENTIONS
The project has been approved by the competent authorities.

