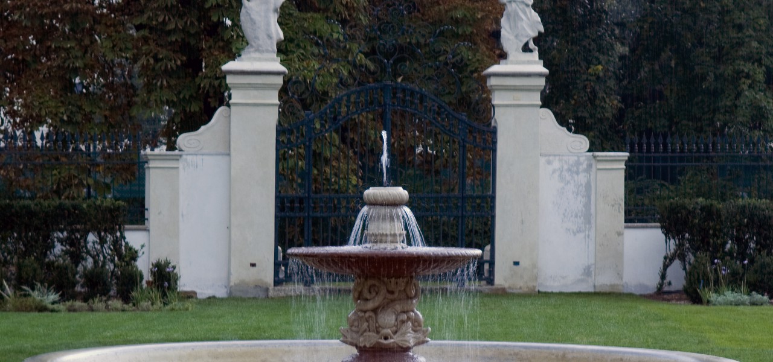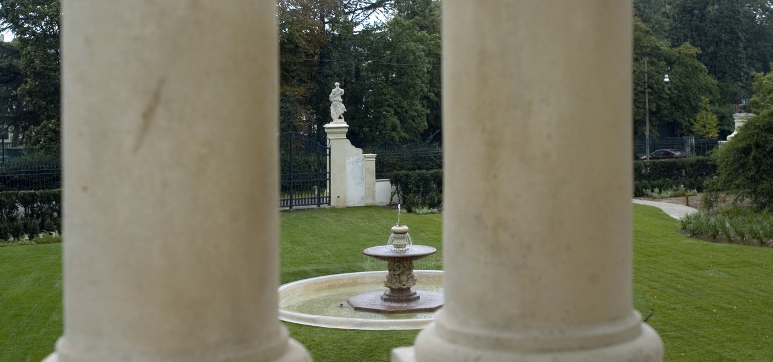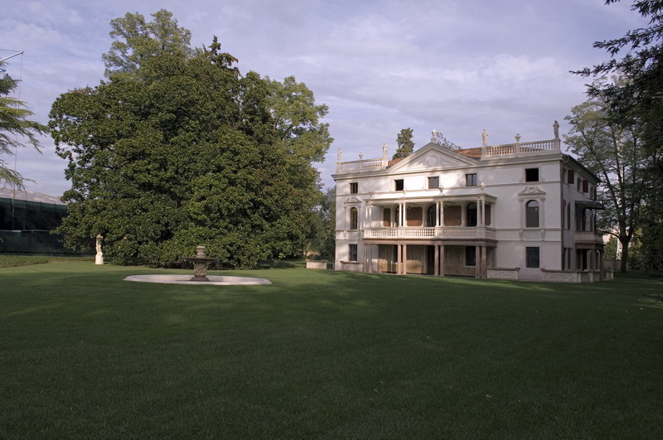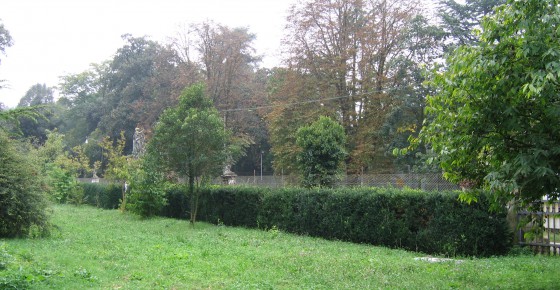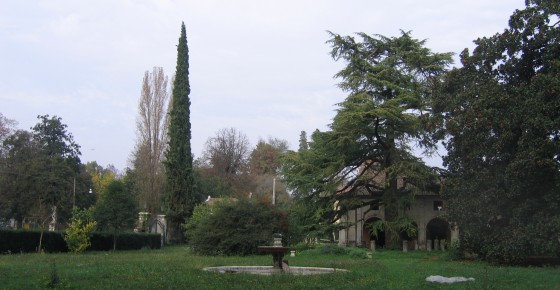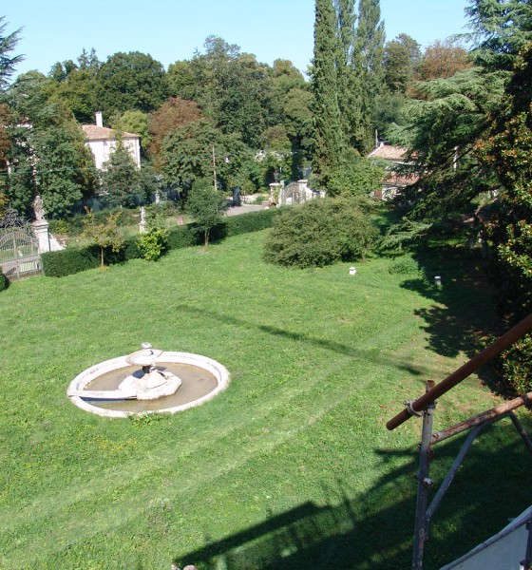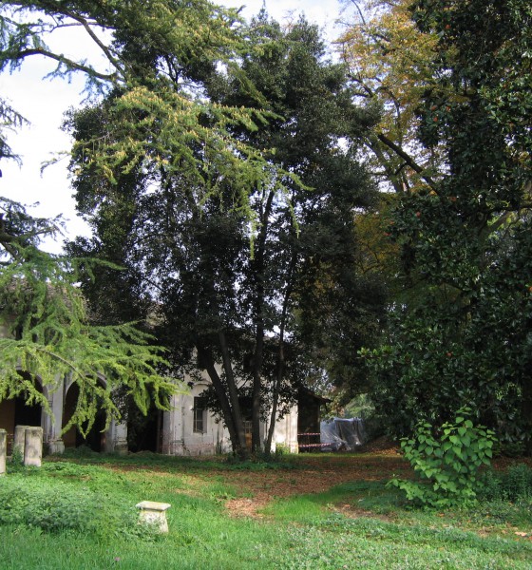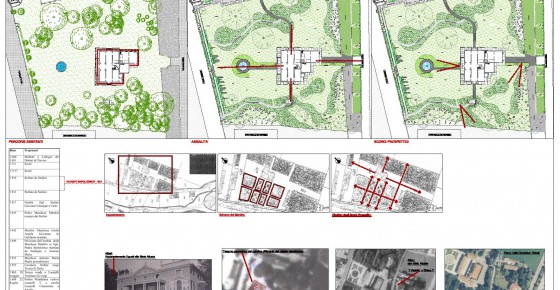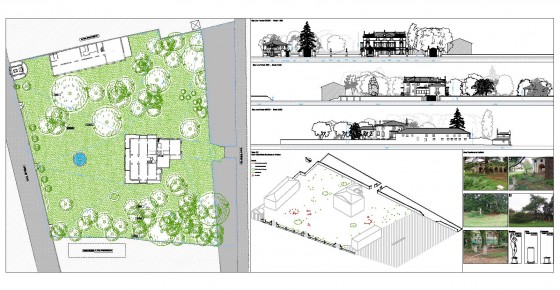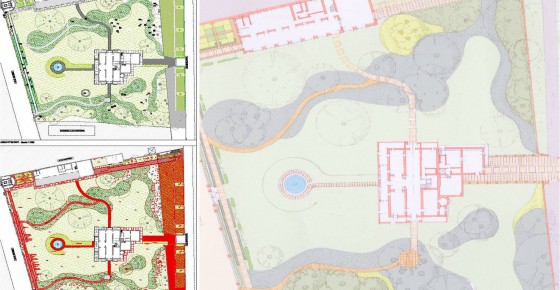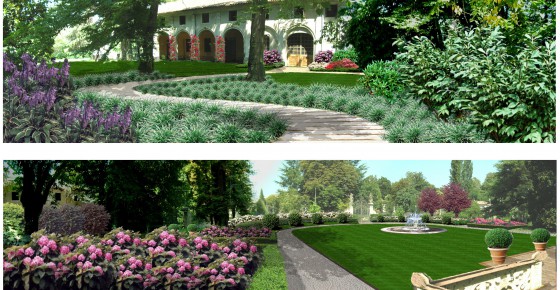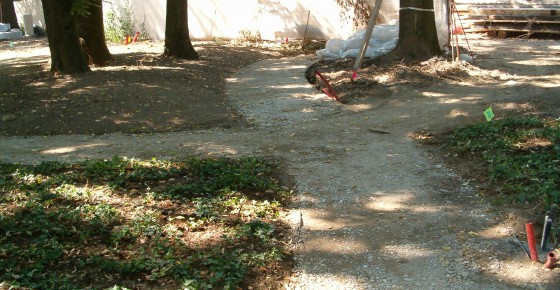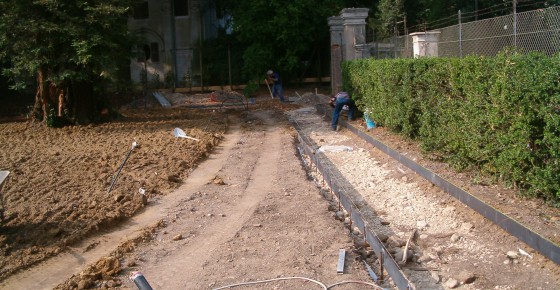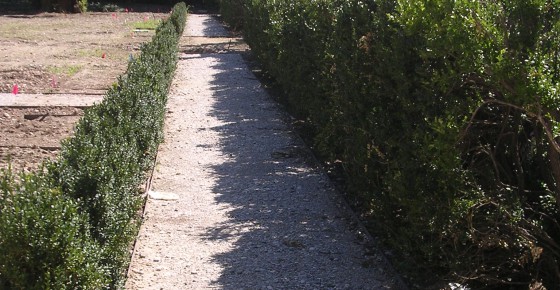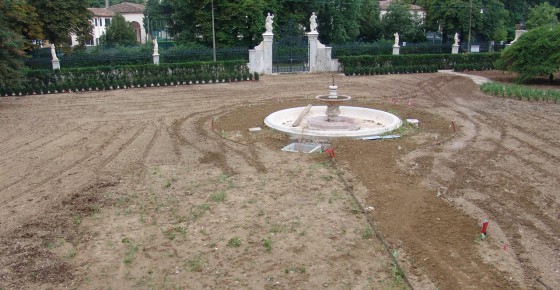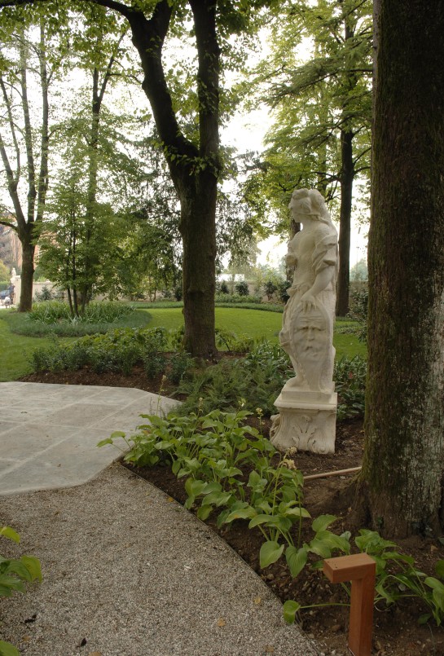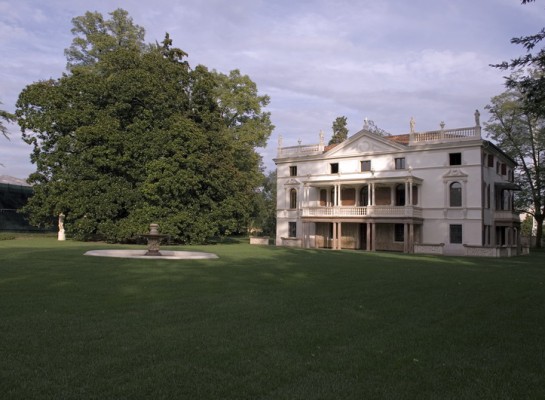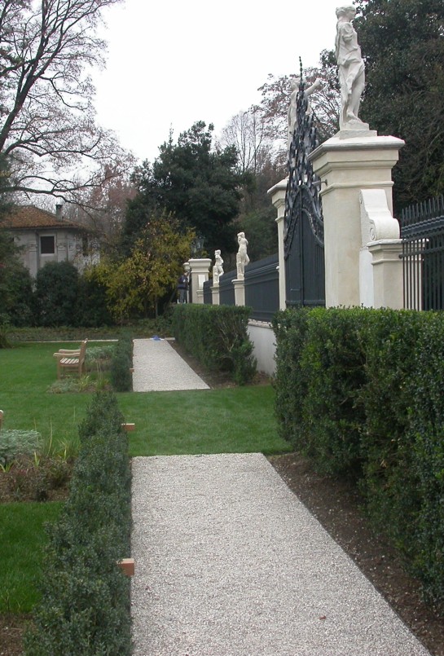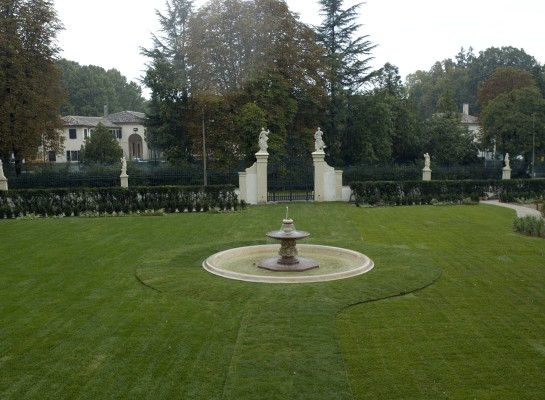PARK OF FORESTIERI PALACE
It is an extraordinary architectural complex situated just north of Treviso and consists of the main body of the Villa, the Barchesse, the oratory and the large park. In terms of history the most reliable document that exactly identifies the Palace is the Napoleonic land register of 1810, which describes the pre-existing architecture: villa with Italian garden, oratory under the title “del rosario”, and two convergent buildings. The conformation of the monumental Park looks profoundly altered compared to the origins and even to the last asset, infact from the cadastral documents of the Napoleonic land register and later ones, it’s possible to see how the park system has been so progressively disrupted that previous signs are no more recognizable.
STATE OF CONSERVATION
The state of conservation of the Park was bad because of the non-maintenance of the turf and trees, and because ,even when some maintenance interventions were carried out, they were badly realized by generic operators causing so irreversible injuries perhaps worse than abandonment.
CLIENT
Soc. Lineadombra s.r.l.
PERIOD OF PROJECT SERVICES
2005-2007
CATEGORY
Project of reorganisation
LOCATION
Treviso
The Project
STUDIES AND ANALYSIS
We firstly conducted a check of single trees identifying those individuals who required pruning and culls. Then the survey of the traces of the romantic garden, no more existing, have been carried out. All soil movements, traces of undergrowth and paths, views that characterized the garden, the altitudes, the pond, fountain, etc. have been surveyed. An analysis of arboreal groups have been realized in order to identify a compositional scheme for the renovation project.
CHARACTERISTICS OF THE PROJECT
The project has been characterized by the conservation and maintenance of the Park’s arboreal components that were in good phytopathological condition and by its nature of irregular composition. Also the elements added over time have been considered fixed elements taking into account those of natural and artificial nature provided that all of them were connected with the history of the garden. The project has developed a simple system of paths that emphasizes the characteristic perspective views of the romantic garden.
The work site
The maintenance and enhancement of the grassy area to the west (with the twentieth-century bath in the centre) have been realized. A shrubby area partly evergreen and partly deciduous have been inserted in the way to be used as eastern green background and as screen of the boundary wall, as always happened in 19th century gardens inspired by English models. The different parts of the garden have been reconnected because become untied, without paths and compositional logic; a margin path has been rebuilt on the west and north side as a continuation of the barchessa. Finally, we created a series of links between villa and barchessa and an access path from Ghirlanda street guaranteeing practicality throughout the year.

