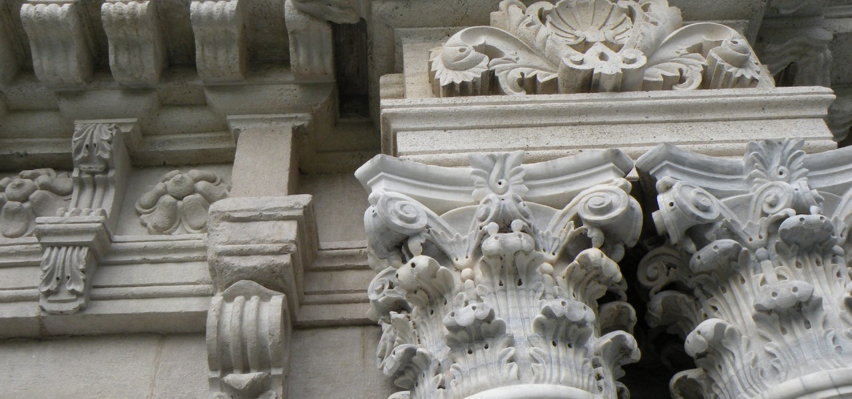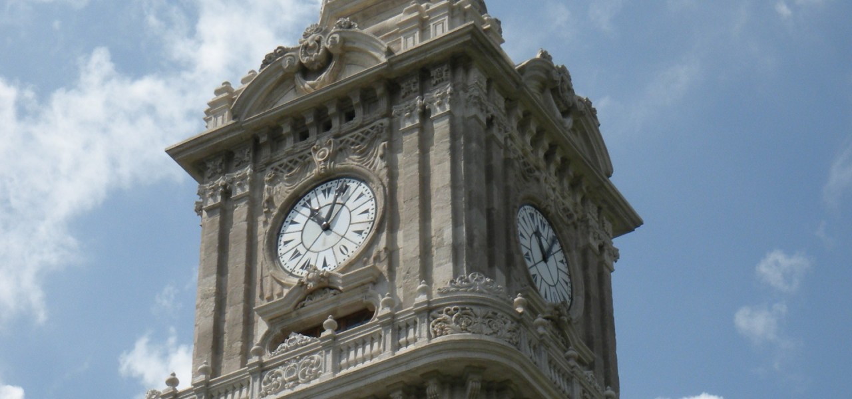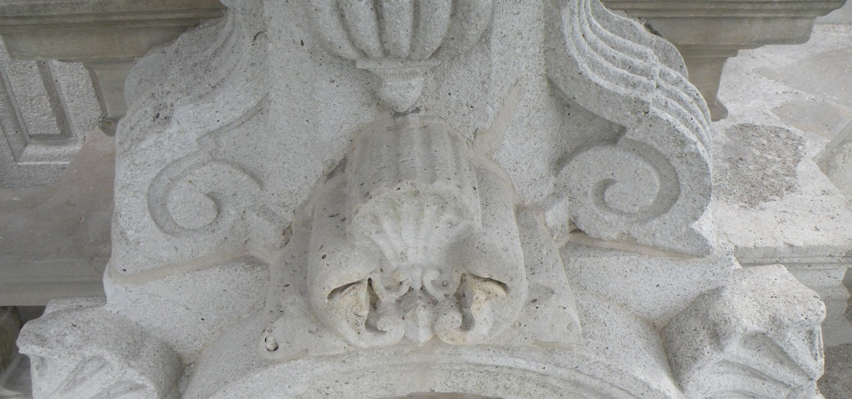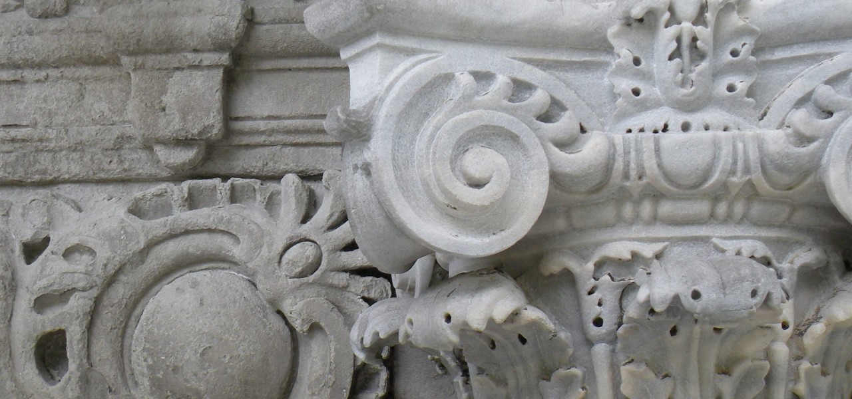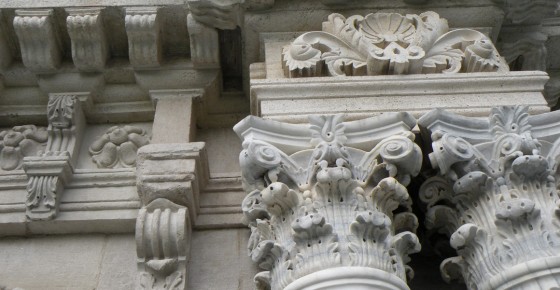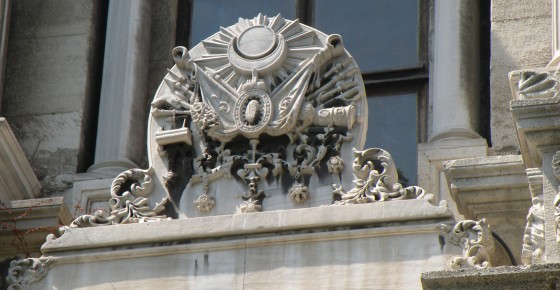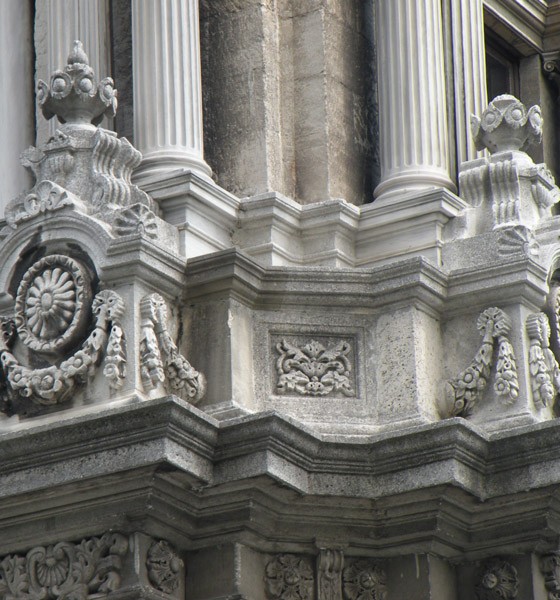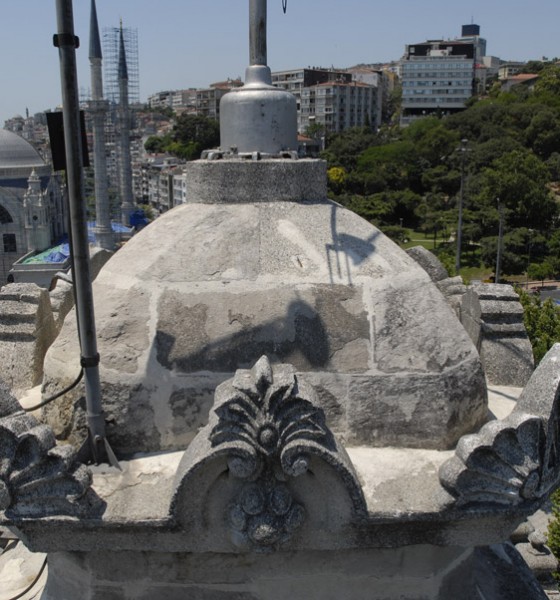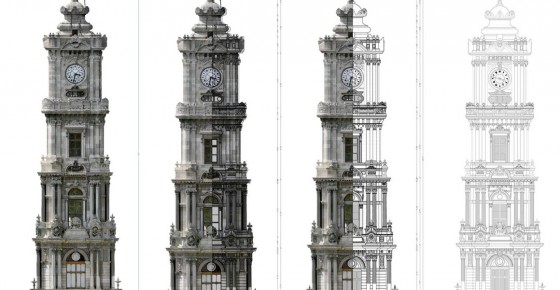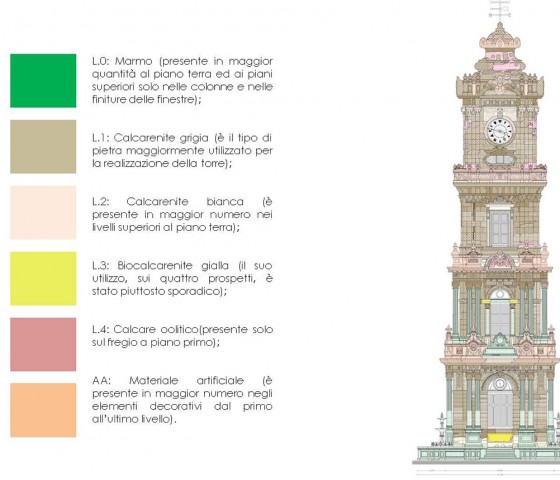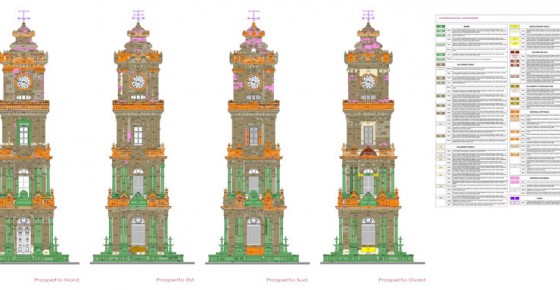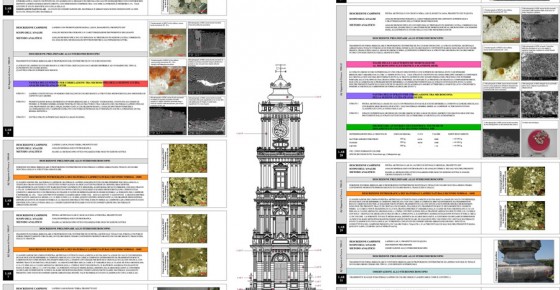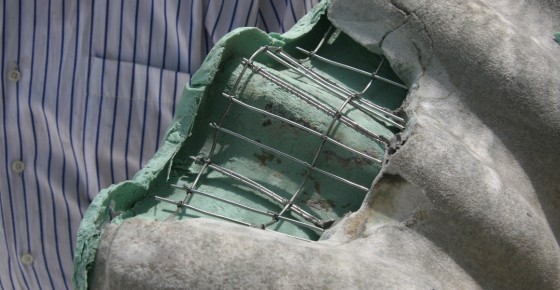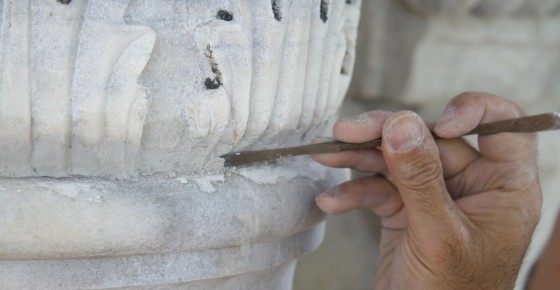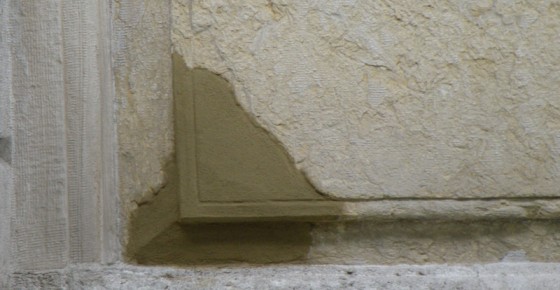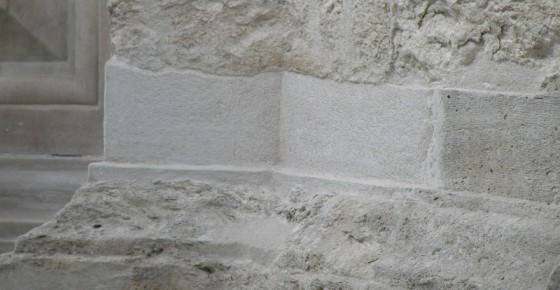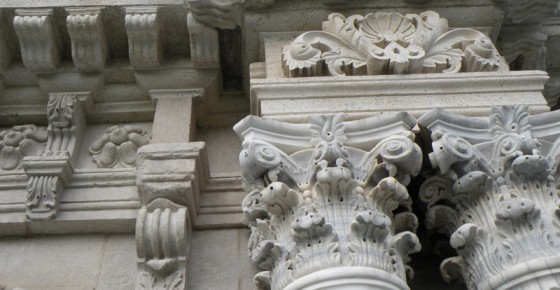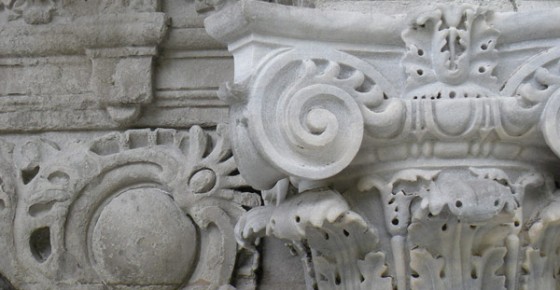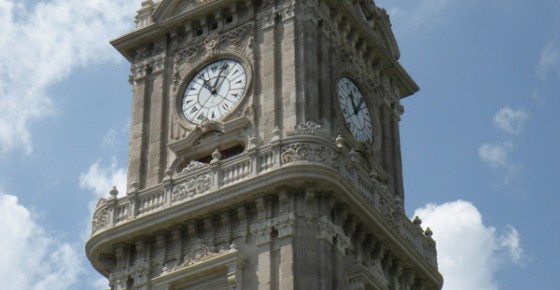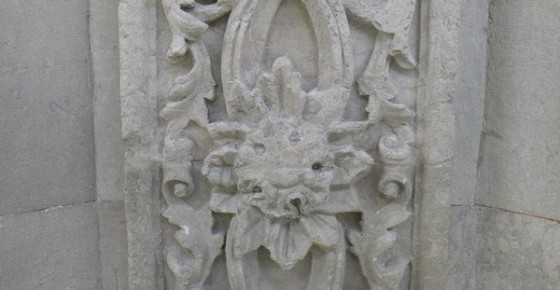CLOCK TOWER
DOLMABACHE PALACE
The clock tower, located just off the magnificent Dolmabahce Palace, was built between 1890-1895 by the famous Armenian architect Sarkis Balyan as ordered by Sultan Abdulhamid II. The Tower, a quadrangular shape of about 8.5 × 8.5 m for four floors of total height of 27 meters, is designed in Ottoman neo-Baroque style. The restoration project is part of promotion operations initiated by ICE and the Italian Ministry of Economic Development, in the context of an action for economic and cultural development and international business cooperation.
STATE OF CONSERVATION
The carried out restoration works are affected by Turkish culture so the tendency is more aimed at replacing rather than preserving. Many damaged parts, although especially decorated, were then replaced over time with new stone elements of geological nature not always similar to the originals. Many fillings were performed with cementitious mortars and in some areas there was colour deterioration due to protective products used in recent times. The smog had also caused “black crusts” particularly visible on the capitals of columns on median floors.
CLIENT
Ice e TBMM
PERIOD OF PROJECT SERVICES
2008-2009
CATEGORY
Survey and diagnostic
LOCATION
Istanbul – Turchia
The Project
STUDIES AND ANALYSIS
The project has been deeply carried out and with the most updated technologies in the way to establish a sort of didactic exemplification to use as guide both in the design phase and in the construction site one for technicians and operators of local TBMM.
CHARACTERISTICS OF THE PROJECT
A laser scanner survey has been carried out, realized by Geogrà s.r.l., from 10 locations distant about 25-30 meters from the tower and choosing a scan grid of 1 × 1 cm and that, at the connection of the point clouds, performed with the program of the leica named Cyclone, has led to an error below 2 mm; subsequently, with an hds6000 scanner with a distance of about 5 meters from the tower with approximately 4 stations per side, the entire survey has been realized above the ground, then, from the platform at hight of every level of the Tower, three scans for each side have been carried out, reaching the total coverage of the Tower, with the Union of the clouds with a mistake below 4 mm and a grid of approximately 5 × 5 mm.
The survey phase by visual analysis made it possible to detect and then return in computerized format, the critical framework of four prospects, paying particular attention to structural failures. Close analysis made it possible to exhaustively complete the mapping of structural damages of the surfaces of four elevations, which can be summarized in: superficial exfoliation, damages, fragments of plaster, surface oxidized irons. The analysis, carried out by Tecnofuture Service, have been divided between analysis of wooden elements (graphics, resist analysis, ultrasonic analysis, humidity measurements) and stone elements (endoscopic analysis, circuit breakers, ultrasonic analysis). We have also carried out a microstratigrafico-petrographical, mineralogical and chemical microbiological study on 37 samples of stone materials, mortars, plasters and wood and a structural study on 4 core samples.
All data were finally shown in tables of synthesis of material features, conservation status and later processed timely indication of necessary conservation measures.
The work site
The work site was organised in educational mode among Turkish technicians and local manpower, adopting all those extra touches to make the reading of the drawings and the demonstration of the interventions clear. The work began with the selective cleaning of surfaces, followed by the removal of the improper groutings, superficial consolidation and integration of missing and/or damaged and/or incongruous parts. The products used, all of Italian technology, were supplemented with local inert materials to fit to the material of the tower.

