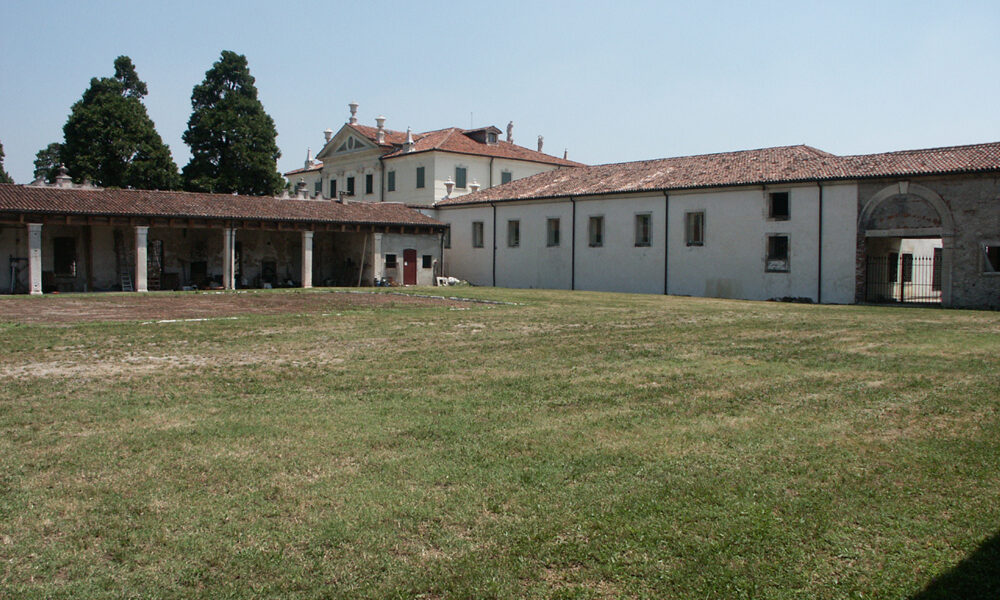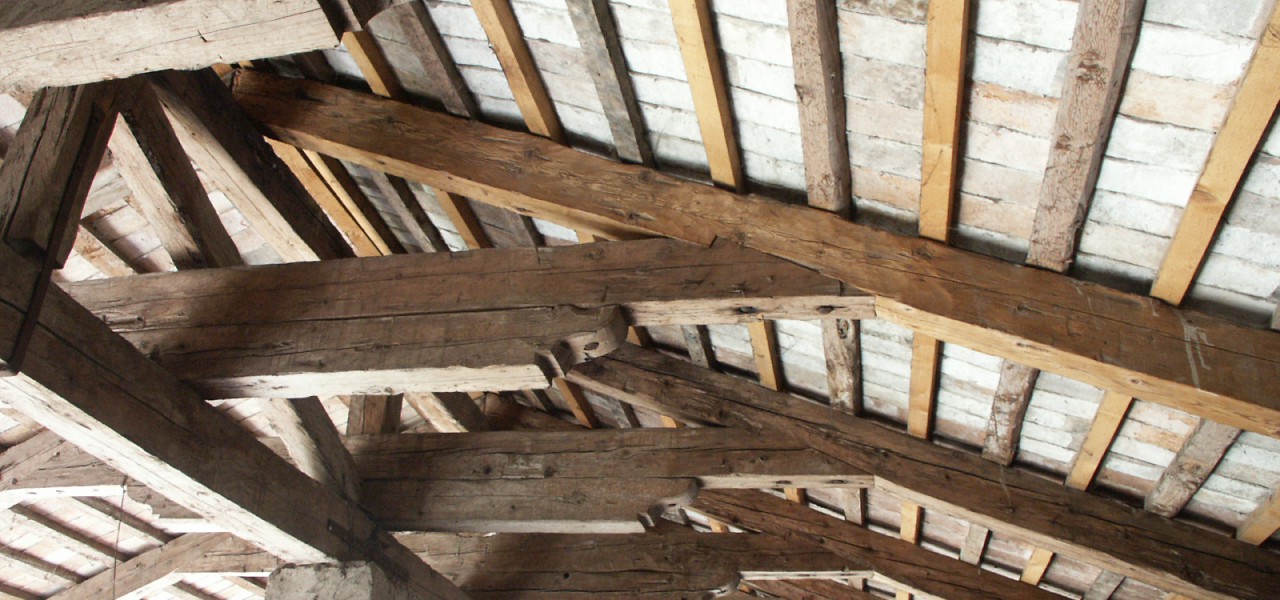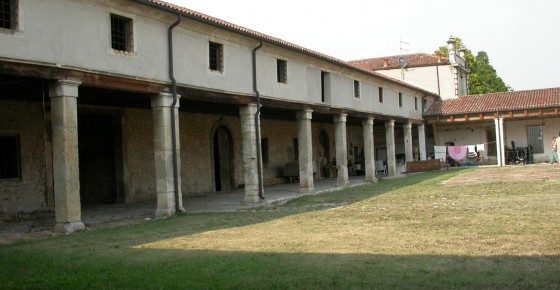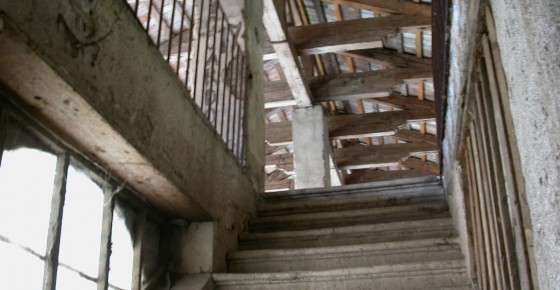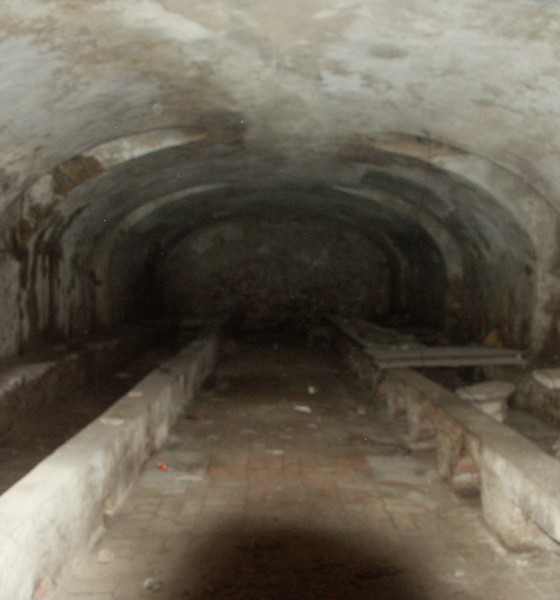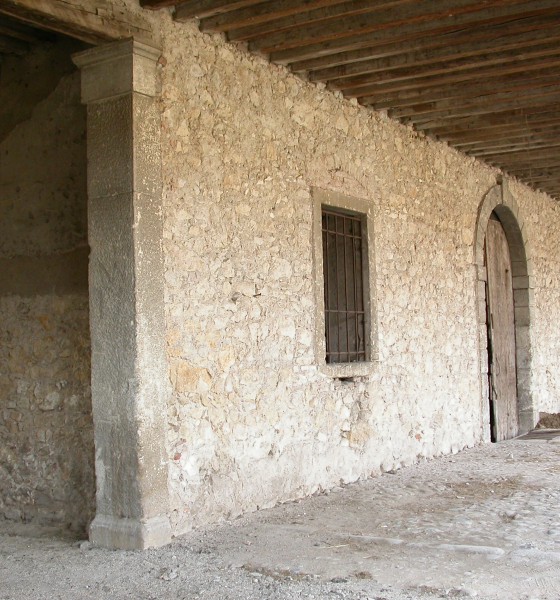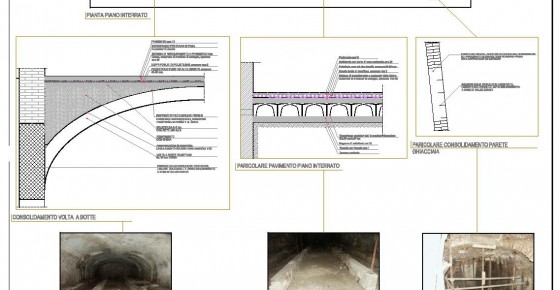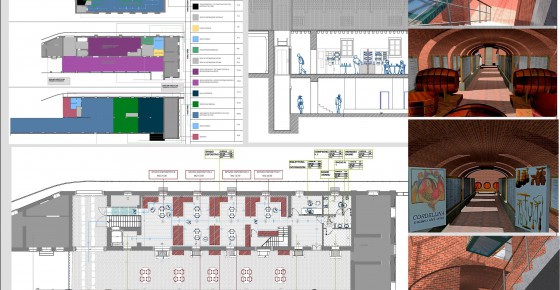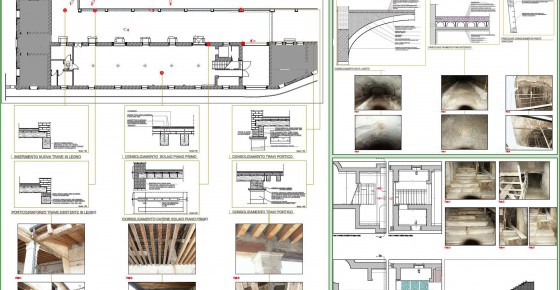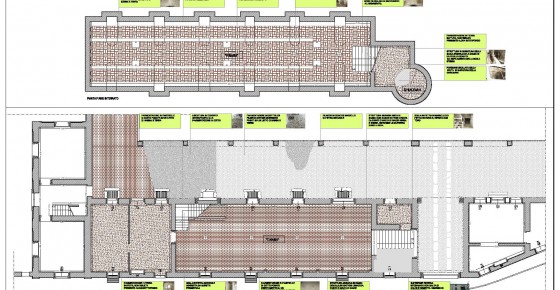BARCHESSE OF VILLA CORDELLINA
The Barchesse of Villa Cordellina in Montecchio Maggiore are rural buildings but especially significant for both their spatiality and their position immersed in a context of great architectural value. Porticoed buildings with slender stone pillars are structured around four sides around a large central courtyard on the West side of the Villa. The plot of interventions concerns the northern portion of the Barchesse from the garden of the villa to the gateway and the large central court. The plans affected are the basement, large rectangular room covered with wide barrel vault, the ground floor with architraved porch supported by pillars and the first floor characterized by a unique volume with unusual wooden beams supported by columns with central ridge and exposed beams.
STATE OF CONSERVATION
All the buildings were not used but the owner care preserved the decays and failures.
CLIENT
Amministrazione Provinciale di Vicenza
PERIOD OF PROJECT SERVICES
2003
CATEGORY
Project of conservation, functional reuse and structural reinforcement
LOCATION
Montecchio Maggiore – Vicenza
The Project
STUDIES AND ANALYSIS
Studies have mainly concerned the museum destination and the ones linked to the culture of wine and so the history, methods of cultivation, winemaking and wine storage from Roman times to the industrialization.
CHARACTERISTICS OF THE PROJECT
The project has planned to combine in the same place the center of the main tasting wines of the province of Vicenza and a museum site that collects wine culture throughout the ages and various aspects of the production chain. On the first floor there is a large conference room that connects to other previous object lots of jobs. The wine tasting is located on the ground floor in the ex “Tinara” and is organized in a covered space and an open one under the porch. The distribution organization is simple, almost like a fair, with wooden box of limited height in which the exhibitors are manufacturers. In the basement in the old “Vinara” the project provides the organization and exposition of objects of material culture related to the production and storage of wine. With a circular path there are several monographic stations where, with panels or with moving images of different nature (from the dvd to the hologram), it’s possible to deal with technical economic, commercial, or specialist issues related to the wine culture.

